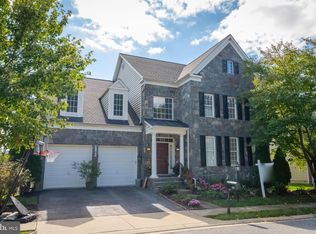5105 Hugunin Way is an A+ home! You will love the flowing floor plan and the finishes. Hardwood flooring throughout the main level, terrific kitchen with appliances that convey, sliders that lead to a maintenance-free deck. The lower level offers a family room, built-in bar, gym/home office/ additional bedroom, and a full bath. A large owner's suite and three additional bedrooms can be found on the upper level. This home has been well cared for and is ready for you to call home!
This property is off market, which means it's not currently listed for sale or rent on Zillow. This may be different from what's available on other websites or public sources.
