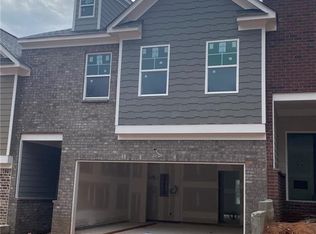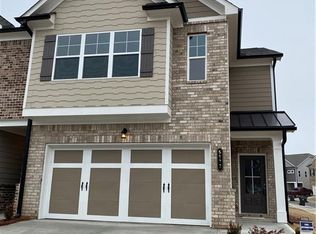Closed
$308,000
5105 Fox Den Rd, Oakwood, GA 30566
3beds
1,866sqft
Townhouse
Built in 2022
3,484.8 Square Feet Lot
$305,100 Zestimate®
$165/sqft
$1,989 Estimated rent
Home value
$305,100
$278,000 - $336,000
$1,989/mo
Zestimate® history
Loading...
Owner options
Explore your selling options
What's special
Come check out this beautiful 3 bedroom and 2 1/2 bathroom townhome! Very spacious open concept space that offers a dining room area, kitchen, and living room with an updated fireplace. Primary bedroom has trey ceilings with a large vanity area, and large shower. Quarterly HOA fees in the amount of $375 include the community sidewalks, pool, and Law maintenance. Easy access to charming Downtown Flowery Branch and I-985. Don't miss out on this end unit! Call for more details. Seller is offering a credit of $1,200 and Listing agent will cover a Home Warranty for one year.
Zillow last checked: 8 hours ago
Listing updated: May 02, 2025 at 08:15am
Listed by:
Maria Ibarra 678-725-0296,
Keller Williams Realty Atl. Partners
Bought with:
Laura Smith, 277774
Keller Williams Chattahoochee
Source: GAMLS,MLS#: 10475579
Facts & features
Interior
Bedrooms & bathrooms
- Bedrooms: 3
- Bathrooms: 3
- Full bathrooms: 2
- 1/2 bathrooms: 1
Heating
- Central
Cooling
- Central Air, Other
Appliances
- Included: Dishwasher, Microwave, Oven/Range (Combo)
- Laundry: Upper Level
Features
- Double Vanity, Tray Ceiling(s)
- Flooring: Carpet, Vinyl
- Basement: None
- Number of fireplaces: 1
Interior area
- Total structure area: 1,866
- Total interior livable area: 1,866 sqft
- Finished area above ground: 1,866
- Finished area below ground: 0
Property
Parking
- Parking features: Garage
- Has garage: Yes
Features
- Levels: Two
- Stories: 2
Lot
- Size: 3,484 sqft
- Features: Corner Lot, Cul-De-Sac
Details
- Parcel number: 08053 004075
Construction
Type & style
- Home type: Townhouse
- Architectural style: Other
- Property subtype: Townhouse
Materials
- Other
- Roof: Composition
Condition
- Resale
- New construction: No
- Year built: 2022
Details
- Warranty included: Yes
Utilities & green energy
- Sewer: Public Sewer
- Water: Public
- Utilities for property: Cable Available, Electricity Available
Community & neighborhood
Community
- Community features: Pool, Sidewalks
Location
- Region: Oakwood
- Subdivision: Silver Fox Reserve
HOA & financial
HOA
- Has HOA: Yes
- HOA fee: $1,500 annually
- Services included: Maintenance Structure, Maintenance Grounds, Swimming
Other
Other facts
- Listing agreement: Exclusive Right To Sell
- Listing terms: Cash,Conventional,FHA
Price history
| Date | Event | Price |
|---|---|---|
| 4/29/2025 | Sold | $308,000-1%$165/sqft |
Source: | ||
| 4/23/2025 | Pending sale | $311,000$167/sqft |
Source: | ||
| 4/9/2025 | Listed for sale | $311,000$167/sqft |
Source: | ||
| 4/6/2025 | Pending sale | $311,000$167/sqft |
Source: | ||
| 3/17/2025 | Price change | $311,000-1.6%$167/sqft |
Source: | ||
Public tax history
| Year | Property taxes | Tax assessment |
|---|---|---|
| 2024 | $3,393 -15.3% | $133,320 -2.6% |
| 2023 | $4,006 | $136,880 |
Find assessor info on the county website
Neighborhood: 30566
Nearby schools
GreatSchools rating
- 5/10Oakwood Elementary SchoolGrades: PK-5Distance: 1 mi
- 3/10West Hall Middle SchoolGrades: 6-8Distance: 1.2 mi
- 4/10West Hall High SchoolGrades: 9-12Distance: 1.4 mi
Schools provided by the listing agent
- Elementary: Oakwood
- Middle: West Hall
- High: West Hall
Source: GAMLS. This data may not be complete. We recommend contacting the local school district to confirm school assignments for this home.
Get a cash offer in 3 minutes
Find out how much your home could sell for in as little as 3 minutes with a no-obligation cash offer.
Estimated market value
$305,100

