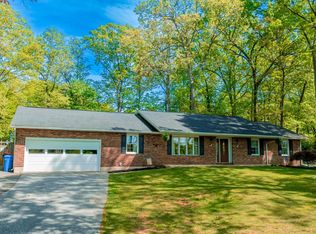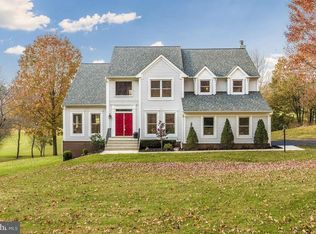Sold for $674,900
$674,900
5105 Fleming Rd, Mount Airy, MD 21771
4beds
2,562sqft
Single Family Residence
Built in 1979
1.09 Acres Lot
$694,000 Zestimate®
$263/sqft
$3,104 Estimated rent
Home value
$694,000
$638,000 - $756,000
$3,104/mo
Zestimate® history
Loading...
Owner options
Explore your selling options
What's special
You will know your home the moment you see the address stamped on the driveway. Pull up to this gorgeous split-level home, perfectly situated on a partially wooded 1-acre lot. The ground floor offers a large family room, a half bath, an office/bonus room, and an incredible four-seasons room. This stunning sunroom features built-ins, a tile floor, a wood cathedral ceiling, 3 sliding doors and four large skylights. The first level offers a living room with a gas fireplace, a dining room, and a newly remodeled kitchen with maple cabinets, quartz countertops, a beautiful backsplash, and new stainless steel appliances. The second level features the primary bedroom with a newly renovated bathroom, two additional bedrooms, and another full bathroom. The basement houses the laundry room with a mop sink, new washer and dryer, and a walk-out to the backyard. The backyard is fully fenced, professionally landscaped, and features a Trex deck, gas firepit, brick retaining walls, and a patio area to enjoy the park-like setting. This home comes with a whole house generator, furnace humidifier, radon system and central vacuum. The property is rounded out 27x23 garage (new door) and a 20x12 shed to house your lawn equipment. Enjoy the privacy of the wooded lot while still being close to amenities like shopping, dining, and parks in Mt. Airy and Eldersburg.
Zillow last checked: 8 hours ago
Listing updated: September 26, 2025 at 09:42am
Listed by:
Chuck Zepp 410-984-4851,
EXP Realty, LLC,
Co-Listing Agent: Deana Ann Mckee 410-371-2033,
EXP Realty, LLC
Bought with:
Edward Treadwell, 665256
VYBE Realty
Source: Bright MLS,MLS#: MDCR2028836
Facts & features
Interior
Bedrooms & bathrooms
- Bedrooms: 4
- Bathrooms: 3
- Full bathrooms: 2
- 1/2 bathrooms: 1
- Main level bathrooms: 1
- Main level bedrooms: 1
Primary bedroom
- Features: Attached Bathroom, Flooring - Wood
- Level: Upper
- Area: 210 Square Feet
- Dimensions: 15 x 14
Bedroom 2
- Features: Ceiling Fan(s)
- Level: Upper
- Area: 154 Square Feet
- Dimensions: 11 x 14
Bedroom 3
- Features: Ceiling Fan(s), Flooring - Wood
- Level: Upper
- Area: 121 Square Feet
- Dimensions: 11 x 11
Primary bathroom
- Features: Bathroom - Walk-In Shower
- Level: Upper
Bathroom 2
- Features: Bathroom - Tub Shower
- Level: Upper
Bonus room
- Features: Flooring - HardWood
- Level: Main
- Area: 260 Square Feet
- Dimensions: 20 x 13
Dining room
- Features: Ceiling Fan(s)
- Level: Upper
- Area: 117 Square Feet
- Dimensions: 13 x 9
Family room
- Features: Flooring - Wood, Recessed Lighting, Crown Molding
- Level: Upper
- Area: 273 Square Feet
- Dimensions: 13 x 21
Family room
- Features: Built-in Features, Ceiling Fan(s), Fireplace - Gas, Flooring - Wood
- Level: Main
- Area: 312 Square Feet
- Dimensions: 13 x 24
Kitchen
- Features: Countertop(s) - Quartz, Flooring - Wood, Kitchen Island, Kitchen - Propane Cooking, Recessed Lighting, Pantry, Skylight(s), Built-in Features
- Level: Upper
- Area: 195 Square Feet
- Dimensions: 13 x 15
Other
- Features: Built-in Features, Cathedral/Vaulted Ceiling, Countertop(s) - Quartz, Ceiling Fan(s), Skylight(s)
- Level: Main
- Area: 299 Square Feet
- Dimensions: 13 x 23
Heating
- Heat Pump, Electric, Propane
Cooling
- Ceiling Fan(s), Central Air, Electric
Appliances
- Included: Microwave, Central Vacuum, Dishwasher, Disposal, Dryer, Humidifier, Ice Maker, Oven/Range - Gas, Stainless Steel Appliance(s), Washer, Water Heater, Electric Water Heater
- Laundry: Lower Level
Features
- Built-in Features, Ceiling Fan(s), Central Vacuum, Crown Molding, Kitchen Island, Pantry, Recessed Lighting, Upgraded Countertops
- Flooring: Wood, Tile/Brick
- Windows: Skylight(s)
- Basement: Interior Entry,Exterior Entry,Concrete,Shelving,Walk-Out Access,Unfinished
- Number of fireplaces: 1
- Fireplace features: Brick, Gas/Propane
Interior area
- Total structure area: 3,178
- Total interior livable area: 2,562 sqft
- Finished area above ground: 2,562
- Finished area below ground: 0
Property
Parking
- Total spaces: 2
- Parking features: Garage Faces Front, Garage Door Opener, Driveway, Attached, Off Street
- Attached garage spaces: 2
- Has uncovered spaces: Yes
Accessibility
- Accessibility features: 2+ Access Exits
Features
- Levels: Multi/Split,Two
- Stories: 2
- Patio & porch: Porch, Deck, Patio, Brick
- Exterior features: Rain Gutters, Stone Retaining Walls
- Pool features: None
- Fencing: Back Yard,Wood,Other
- Has view: Yes
- View description: Trees/Woods
Lot
- Size: 1.09 Acres
- Features: Front Yard, Landscaped, Not In Development, Private, Rear Yard, Rural, Wooded
Details
- Additional structures: Above Grade, Below Grade, Outbuilding
- Parcel number: 0709020489
- Zoning: CONSE
- Special conditions: Standard
Construction
Type & style
- Home type: SingleFamily
- Property subtype: Single Family Residence
Materials
- Aluminum Siding
- Foundation: Block
Condition
- Very Good,Excellent
- New construction: No
- Year built: 1979
Utilities & green energy
- Electric: Generator
- Sewer: On Site Septic
- Water: Well
- Utilities for property: Propane, Cable Connected
Community & neighborhood
Location
- Region: Mount Airy
- Subdivision: None Available
Other
Other facts
- Listing agreement: Exclusive Right To Sell
- Ownership: Fee Simple
Price history
| Date | Event | Price |
|---|---|---|
| 9/26/2025 | Sold | $674,900$263/sqft |
Source: | ||
| 9/8/2025 | Pending sale | $674,900$263/sqft |
Source: | ||
| 9/3/2025 | Price change | $674,900-3.6%$263/sqft |
Source: | ||
| 7/18/2025 | Listed for sale | $699,900+57.3%$273/sqft |
Source: | ||
| 7/9/2018 | Sold | $445,000-3.2%$174/sqft |
Source: Public Record Report a problem | ||
Public tax history
| Year | Property taxes | Tax assessment |
|---|---|---|
| 2025 | $5,938 +4.9% | $520,167 +3.9% |
| 2024 | $5,659 +3.6% | $500,800 +3.6% |
| 2023 | $5,462 +3.7% | $483,400 -3.5% |
Find assessor info on the county website
Neighborhood: 21771
Nearby schools
GreatSchools rating
- 7/10Winfield Elementary SchoolGrades: PK-5Distance: 1.9 mi
- 6/10Mount Airy Middle SchoolGrades: 6-8Distance: 5.2 mi
- 8/10South Carroll High SchoolGrades: 9-12Distance: 2 mi
Schools provided by the listing agent
- District: Carroll County Public Schools
Source: Bright MLS. This data may not be complete. We recommend contacting the local school district to confirm school assignments for this home.
Get a cash offer in 3 minutes
Find out how much your home could sell for in as little as 3 minutes with a no-obligation cash offer.
Estimated market value$694,000
Get a cash offer in 3 minutes
Find out how much your home could sell for in as little as 3 minutes with a no-obligation cash offer.
Estimated market value
$694,000

