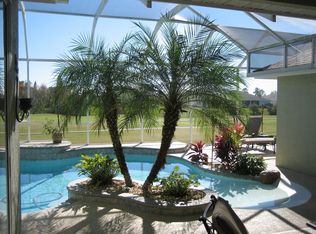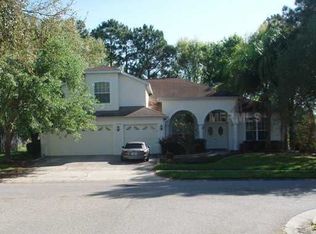Sold for $385,000 on 01/10/25
$385,000
5105 Epping Ln, Zephyrhills, FL 33541
3beds
1,952sqft
Single Family Residence
Built in 1993
0.31 Acres Lot
$371,200 Zestimate®
$197/sqft
$2,279 Estimated rent
Home value
$371,200
$334,000 - $412,000
$2,279/mo
Zestimate® history
Loading...
Owner options
Explore your selling options
What's special
Discover this charming corner lot home nestled in the sought-after Epping Forest neighborhood within the popular Lake Bernadette community. With its tree-lined entry, quiet surroundings, and easy access to Wesley Chapel’s shopping and dining, this home offers an unbeatable lifestyle! Relax on the lanai, soak in the sun while enjoying the picturesque golf course views from this well-priced 3-bed, 2-bath home with no backyard neighbors. It’s currently the most affordable golf course home within a 10-mile radius! The open floor plan is ideal for entertaining and even allows for a future pool installation. Recent updates include: NEW roof (6/2021), NEW fridge (2023), NEW AC system (2019), Freshly painted interior (2021). The spacious master suite boasts a garden tub, walk-in shower, and dual-sink vanity. Situated on a huge corner lot, the property has only one side neighbor and direct access to the 18-hole Links of Lake Bernadette, rated "Best Overall Value" by Golf Digest. The community offers low HOA fees ($152/quarter) and no CDD fee—plus a host of amenities: Community pool, Tennis and basketball courts, Playground and fitness center, Grand room with kitchen for events. Conveniently located just minutes from Publix, McDonald’s, and Home Depot, and 9.8 miles from the local mall, this home ensures both relaxation and convenience. The quick commute to Tampa via Morris Bridge Rd or I-75 is the cherry on top. Schedule your tour today and make this Lake Bernadette gem your next home!
Zillow last checked: 8 hours ago
Listing updated: June 09, 2025 at 06:24pm
Listing Provided by:
Katie Bartolotti 813-493-9903,
RE/MAX PREMIER GROUP 813-929-7600
Bought with:
Jesse Soto, 3416634
FATHOM REALTY FL LLC
Source: Stellar MLS,MLS#: TB8327191 Originating MLS: Suncoast Tampa
Originating MLS: Suncoast Tampa

Facts & features
Interior
Bedrooms & bathrooms
- Bedrooms: 3
- Bathrooms: 2
- Full bathrooms: 2
Primary bedroom
- Features: Ceiling Fan(s), Walk-In Closet(s)
- Level: First
- Area: 308 Square Feet
- Dimensions: 22x14
Bedroom 2
- Features: Ceiling Fan(s), Built-in Closet
- Level: First
- Area: 156 Square Feet
- Dimensions: 12x13
Bedroom 3
- Features: Ceiling Fan(s), Built-in Closet
- Level: First
- Area: 156 Square Feet
- Dimensions: 13x12
Balcony porch lanai
- Level: First
- Area: 432 Square Feet
- Dimensions: 36x12
Dining room
- Level: First
- Area: 121 Square Feet
- Dimensions: 11x11
Foyer
- Level: First
- Area: 35 Square Feet
- Dimensions: 7x5
Great room
- Features: Ceiling Fan(s)
- Level: First
- Area: 504 Square Feet
- Dimensions: 28x18
Kitchen
- Features: Ceiling Fan(s)
- Level: First
- Area: 195 Square Feet
- Dimensions: 15x13
Laundry
- Level: First
- Area: 65 Square Feet
- Dimensions: 5x13
Heating
- Central, Electric
Cooling
- Central Air
Appliances
- Included: Dishwasher, Disposal, Dryer, Electric Water Heater, Range, Refrigerator
- Laundry: Inside, Laundry Room
Features
- Ceiling Fan(s), Eating Space In Kitchen, High Ceilings, Open Floorplan, Primary Bedroom Main Floor, Split Bedroom, Vaulted Ceiling(s), Walk-In Closet(s)
- Flooring: Carpet, Tile
- Doors: Sliding Doors
- Has fireplace: No
- Common walls with other units/homes: Corner Unit
Interior area
- Total structure area: 3,069
- Total interior livable area: 1,952 sqft
Property
Parking
- Total spaces: 2
- Parking features: Garage - Attached
- Attached garage spaces: 2
Features
- Levels: One
- Stories: 1
- Patio & porch: Covered, Front Porch, Rear Porch, Screened
- Exterior features: Sidewalk
- Has view: Yes
- View description: Golf Course
Lot
- Size: 0.31 Acres
- Dimensions: 127 x 120
- Features: Corner Lot, Landscaped, On Golf Course, Oversized Lot, Sidewalk
- Residential vegetation: Mature Landscaping, Oak Trees, Trees/Landscaped
Details
- Parcel number: 2126070010003000010
- Zoning: MPUD
- Special conditions: None
Construction
Type & style
- Home type: SingleFamily
- Property subtype: Single Family Residence
Materials
- Block, Stucco
- Foundation: Slab
- Roof: Shingle
Condition
- New construction: No
- Year built: 1993
Utilities & green energy
- Sewer: Public Sewer
- Water: Public
- Utilities for property: BB/HS Internet Available, Cable Available, Public, Underground Utilities
Community & neighborhood
Location
- Region: Zephyrhills
- Subdivision: EPPING FOREST
HOA & financial
HOA
- Has HOA: Yes
- HOA fee: $51 monthly
- Association name: Beverly Gedney
- Association phone: 813-936-4115
Other fees
- Pet fee: $0 monthly
Other financial information
- Total actual rent: 0
Other
Other facts
- Listing terms: Cash,Conventional
- Ownership: Fee Simple
- Road surface type: Paved
Price history
| Date | Event | Price |
|---|---|---|
| 1/10/2025 | Sold | $385,000$197/sqft |
Source: | ||
| 12/16/2024 | Pending sale | $385,000$197/sqft |
Source: | ||
| 12/5/2024 | Listed for sale | $385,000+30.5%$197/sqft |
Source: | ||
| 6/9/2021 | Sold | $295,000$151/sqft |
Source: Public Record | ||
| 4/30/2021 | Listed for sale | $295,000+78.8%$151/sqft |
Source: | ||
Public tax history
| Year | Property taxes | Tax assessment |
|---|---|---|
| 2024 | $4,428 +3.8% | $286,600 |
| 2023 | $4,267 +11.1% | $286,600 +3% |
| 2022 | $3,839 +35.9% | $278,260 +37% |
Find assessor info on the county website
Neighborhood: 33541
Nearby schools
GreatSchools rating
- 1/10New River Elementary SchoolGrades: PK-5Distance: 2.3 mi
- 3/10Raymond B. Stewart Middle SchoolGrades: 6-8Distance: 3.5 mi
- 2/10Zephyrhills High SchoolGrades: 9-12Distance: 3.7 mi
Schools provided by the listing agent
- Elementary: New River Elementary
- Middle: Raymond B Stewart Middle-PO
- High: Zephryhills High School-PO
Source: Stellar MLS. This data may not be complete. We recommend contacting the local school district to confirm school assignments for this home.
Get a cash offer in 3 minutes
Find out how much your home could sell for in as little as 3 minutes with a no-obligation cash offer.
Estimated market value
$371,200
Get a cash offer in 3 minutes
Find out how much your home could sell for in as little as 3 minutes with a no-obligation cash offer.
Estimated market value
$371,200

