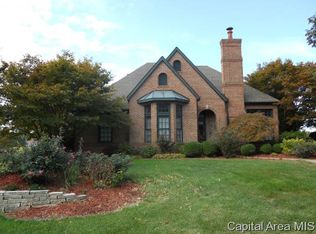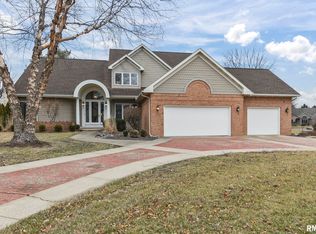Very spacious two story home located on the 15th green at Panther Creek. Open kitchen with granite, new backsplash and fixtures and pantry. Large great room has vaulted ceilings and fireplace. Main floor office. Lower level offers wonderful entertaining area with bar and kitchen, family room and rec room with egress/possible 5th bedroom. Beautiful lot with great view and deck. This home has been updated and is in spectacular condition.
This property is off market, which means it's not currently listed for sale or rent on Zillow. This may be different from what's available on other websites or public sources.

