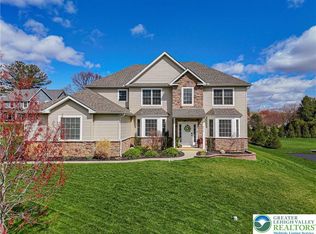Decorated Model Home for Sale ~ Brand-new, Elegant 3,592 SF 5 Bedroom, 4 Bath Colonial in East Penn Schools. Chef~s Dream Open Concept Gourmet Kitchen with Oversized Island and Granite Countertops and a walkout Eating Area. Gorgeous stone fireplace in the family room adjoins kitchen. Exquisite tile work throughout the home. An inviting front porch for relaxation. Plenty of accent lighting throughout home. Beautiful 1st floor master with a luxurious en-suite and 4 more bedrooms (2nd floor Master also and 3 additional bedrooms. Possible multi-generational area with 1st floor bedroom suite.) Hardwood floors throughout first floor, staircase and upstairs hallway. Full basement with 2 egress windows. Oversized 2 car garage with an additional 7~8~ x 12' storage area. Convenient to all major shopping. This beautiful home will sell quickly. Grading, seeding and driveway to be completed within 30 days. 2nd Lot available to build your dream home!
This property is off market, which means it's not currently listed for sale or rent on Zillow. This may be different from what's available on other websites or public sources.
