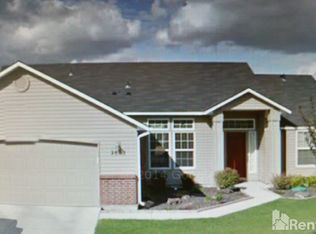Sold
Price Unknown
5105 Dandridge Way, Caldwell, ID 83607
3beds
2baths
1,609sqft
Single Family Residence
Built in 2006
6,534 Square Feet Lot
$354,100 Zestimate®
$--/sqft
$1,952 Estimated rent
Home value
$354,100
$336,000 - $372,000
$1,952/mo
Zestimate® history
Loading...
Owner options
Explore your selling options
What's special
"Corner lot" without the traffic!! Located adjacent to a spacious common area, with only 1 immediate neighbor, and ample parking! This sweet home has an east-facing backyard and covered back patio with extended concrete for summer BB&Qs. The immaculate yard offers concrete curbing, raised garden beds and an apple tree. Step inside to brand new interior paint and an open floor plan...ideal for visiting and entertaining. A split floor plan provides privacy to the master bedroom, which has an en suite bathroom and walk in closet. The bonus room is ideal for a movie room, craft room, play room or office, and the garage has convenient features such as a utility sink and man door. This home comes complete with included refrigerator, washer & dryer! Extremely convenient location; 3 min to the YMCA, 5 min to the Walmart Neighborhood Market, 10 min to Lake Lowell, 15 min to the 17 wineries/vineyards on the Sunnyslope Wine Trail! (www.sunnyslopewinetrail.com), and 15 min to Costco/Home Depot/Target/restaurants, etc!
Zillow last checked: 8 hours ago
Listing updated: June 19, 2023 at 08:45am
Listed by:
Katie Burford 208-861-2555,
Keller Williams Realty Boise
Bought with:
Shantel Taylor
Boise Premier Real Estate
Source: IMLS,MLS#: 98879490
Facts & features
Interior
Bedrooms & bathrooms
- Bedrooms: 3
- Bathrooms: 2
- Main level bathrooms: 2
- Main level bedrooms: 3
Primary bedroom
- Level: Main
- Area: 182
- Dimensions: 13 x 14
Bedroom 2
- Level: Main
- Area: 110
- Dimensions: 11 x 10
Bedroom 3
- Level: Main
- Area: 110
- Dimensions: 11 x 10
Kitchen
- Level: Main
- Area: 117
- Dimensions: 13 x 9
Living room
- Level: Main
- Area: 270
- Dimensions: 18 x 15
Heating
- Forced Air, Natural Gas
Cooling
- Central Air
Appliances
- Included: Gas Water Heater, Disposal, Microwave, Oven/Range Freestanding, Refrigerator, Washer, Dryer
Features
- Bath-Master, Bed-Master Main Level, Split Bedroom, Rec/Bonus, Walk-In Closet(s), Breakfast Bar, Pantry, Number of Baths Main Level: 2, Bonus Room Size: 19x10, Bonus Room Level: Upper
- Has basement: No
- Has fireplace: No
Interior area
- Total structure area: 1,609
- Total interior livable area: 1,609 sqft
- Finished area above ground: 1,609
- Finished area below ground: 0
Property
Parking
- Total spaces: 2
- Parking features: Attached, Driveway
- Attached garage spaces: 2
- Has uncovered spaces: Yes
Accessibility
- Accessibility features: Bathroom Bars
Features
- Levels: Single w/ Upstairs Bonus Room
- Patio & porch: Covered Patio/Deck
- Fencing: Full,Wood
Lot
- Size: 6,534 sqft
- Features: Standard Lot 6000-9999 SF, Garden, Irrigation Available, Sidewalks, Corner Lot, Auto Sprinkler System, Drip Sprinkler System, Full Sprinkler System, Pressurized Irrigation Sprinkler System
Details
- Parcel number: R3254630400
Construction
Type & style
- Home type: SingleFamily
- Property subtype: Single Family Residence
Materials
- Frame, Vinyl Siding
- Foundation: Crawl Space
- Roof: Composition
Condition
- Year built: 2006
Utilities & green energy
- Water: Public
- Utilities for property: Sewer Connected, Cable Connected, Broadband Internet
Community & neighborhood
Location
- Region: Caldwell
- Subdivision: Aspens
HOA & financial
HOA
- Has HOA: Yes
- HOA fee: $150 annually
Other
Other facts
- Listing terms: Cash,Conventional,FHA,VA Loan
- Ownership: Fee Simple
- Road surface type: Paved
Price history
Price history is unavailable.
Public tax history
| Year | Property taxes | Tax assessment |
|---|---|---|
| 2025 | -- | $341,300 +0.8% |
| 2024 | $1,685 +5% | $338,500 +5.5% |
| 2023 | $1,604 -17.7% | $321,000 -10.9% |
Find assessor info on the county website
Neighborhood: 83607
Nearby schools
GreatSchools rating
- 6/10Central Canyon Elementary SchoolGrades: PK-5Distance: 1.2 mi
- 5/10Vallivue Middle SchoolGrades: 6-8Distance: 1.6 mi
- 5/10Vallivue High SchoolGrades: 9-12Distance: 2.5 mi
Schools provided by the listing agent
- Elementary: Central Canyon
- Middle: Vallivue Middle
- High: Vallivue
- District: Vallivue School District #139
Source: IMLS. This data may not be complete. We recommend contacting the local school district to confirm school assignments for this home.
