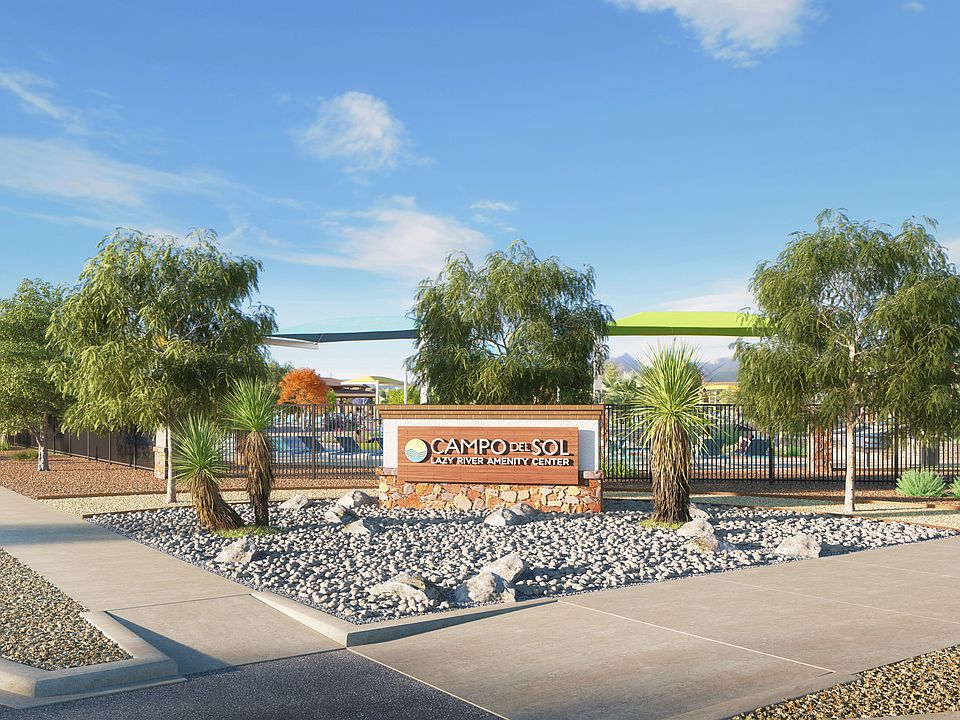The newly introduced floor plan, Hailey, presents an attractive option for families seeking ample living space. Boasting a total area of 1879 sq. ft., the plan features four bedrooms and three bathrooms, including two master bedrooms with full walk-in closets. The kitchen design is particularly noteworthy, characterized by stainless steel appliances, granite countertops, pot fillers, and a tankless water heater. Such features are conducive to a convenient and aesthetically pleasing environment.
The new subdivision at Campo Del Sol presents an attractive option for homebuyers seeking a community that boasts an array of amenities. In addition to an inviting pool, this development offers a lazy river, splash pad, cabanas, picnic tables, and a playground. These features provide an environment that is conducive to relaxation, recreation, and socialization. The inclusion of such amenities in this development is a notable advantage that will likely appeal to many prospective residents.(Model Home )
Pending
$332,950
51041 Desert Calico Ave, El Paso, TX 79934
4beds
1,879sqft
Est.:
Single Family Residence
Built in 2025
5,662 sqft lot
$-- Zestimate®
$177/sqft
$-- HOA
- 172 days
- on Zillow |
- 23 |
- 0 |
Zillow last checked: 7 hours ago
Listing updated: May 15, 2025 at 10:41am
Listed by:
Edgar A Galindo 0540589 915-799-6210,
ERA Sellers & Buyers Real Esta
Source: GEPAR,MLS#: 913396
Travel times
Facts & features
Interior
Bedrooms & bathrooms
- Bedrooms: 4
- Bathrooms: 3
- Full bathrooms: 1
- 1/2 bathrooms: 2
Heating
- Central, Forced Air
Cooling
- Refrigerated, Ceiling Fan(s)
Appliances
- Included: Dishwasher, Disposal, Free-Standing Gas Oven, Range Hood, Refrigerator, Tankless Water Heater, Vented Exhaust Fan
Features
- 2+ Master BR, Cable TV, Ceiling Fan(s), Kitchen Island, Pantry, Walk-In Closet(s)
- Flooring: Tile, Carpet
- Windows: Blinds, Double Pane Windows
- Has fireplace: No
Interior area
- Total structure area: 1,879
- Total interior livable area: 1,879 sqft
Property
Features
- Patio & porch: Covered
- Exterior features: Walled Backyard, Back Yard Access
- Pool features: None
- Fencing: Back Yard
Lot
- Size: 5,662 sqft
- Features: Standard Lot
Details
- Additional structures: None
- Parcel number: C067999015B0600
- Zoning: R1
- Special conditions: None
Construction
Type & style
- Home type: SingleFamily
- Architectural style: 1 Story
- Property subtype: Single Family Residence
Materials
- Brick, Stucco
- Roof: Shingle
Condition
- New construction: Yes
- Year built: 2025
Details
- Builder name: Edwards Homes
Utilities & green energy
- Water: City
Community & HOA
Community
- Subdivision: Campo Del Sol
HOA
- Has HOA: No
- Amenities included: None
- Services included: None
Location
- Region: El Paso
Financial & listing details
- Price per square foot: $177/sqft
- Date on market: 12/10/2024
- Listing terms: Cash,Conventional,FHA,TX Veteran,VA Loan
About the community
Connected by an extensive community trail system, our amenities have been created to foster friendly interaction amongst neighbors and friends on a daily basis. At Campo del Sol, there's always something fun going on!

11110 Ground Cherry Pl, El Paso, TX 79934
Source: Edwards Homes
