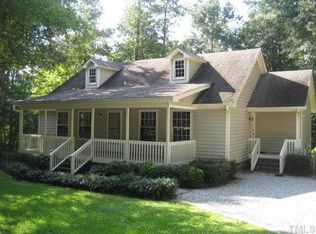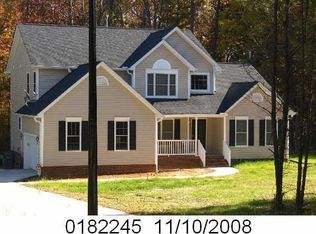To hear a 24 hour description, call 800-983-7433 and enter #5895. Spacious 4 bedroom home on gorgeous 13-acre private wooded lot with 2 ponds. Attached & detached 2-car garages, storage shed. Gleaming hardwood floors, formal dining room, large living room with gas log fireplace, kitchen has plenty of granite counters & breakfast area. 1st floor bedroom has his/hers closets & full bath. Large sunroom overlooks stone patio & pond. 2nd floor offers full kitchen, living room, 3 bedrooms - one with a wet bar & full bath. Convenient to Barwell Community Center & minutes to I-40, US 264 & new I-540
This property is off market, which means it's not currently listed for sale or rent on Zillow. This may be different from what's available on other websites or public sources.

