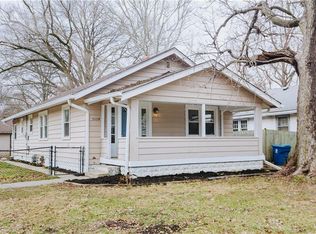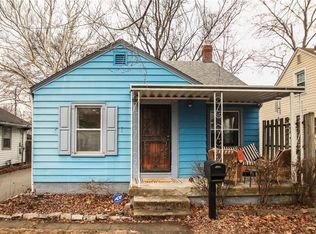Sold
$257,000
5104 Ralston Ave, Indianapolis, IN 46205
3beds
1,740sqft
Residential, Single Family Residence
Built in 1930
4,791.6 Square Feet Lot
$-- Zestimate®
$148/sqft
$2,010 Estimated rent
Home value
Not available
Estimated sales range
Not available
$2,010/mo
Zestimate® history
Loading...
Owner options
Explore your selling options
What's special
This ADORABLE SoBro bungalow has a COVERED FRONT PORCH waiting for you. HARDWOOD floors in 3 bedrooms & the main living area.The kitchen features stainless steel appliances, plenty of cabinet space, plus the cutest breakfast nook with bench! There is a mudroom at the back, along with an unfinished basement (fully waterproofed in 2022), giving you tons of STORAGE space. Stone-paved back patio is perfect for entertaining, along with the fully fenced long side yard, garden beds, and rainwater collector. This corner lot means more yard space and more PARKING space for guests, in addition to the detached GARAGE! Gardening enthusiasts will love the abundant elderberry bush, apple tree, & blackberry bushes! Stop by GoldLeaf Indy before your showing, it's just a 2min drive away! Full sewer line replacement in 2021.
Zillow last checked: 8 hours ago
Listing updated: August 12, 2024 at 12:51pm
Listing Provided by:
Courtney Miller 317-379-7720,
Compass Indiana, LLC
Bought with:
Jess Martin
Maywright Property Co.
Source: MIBOR as distributed by MLS GRID,MLS#: 21988447
Facts & features
Interior
Bedrooms & bathrooms
- Bedrooms: 3
- Bathrooms: 2
- Full bathrooms: 1
- 1/2 bathrooms: 1
- Main level bathrooms: 2
- Main level bedrooms: 3
Primary bedroom
- Features: Hardwood
- Level: Main
- Area: 121 Square Feet
- Dimensions: 11x11
Bedroom 2
- Features: Hardwood
- Level: Main
- Area: 121 Square Feet
- Dimensions: 11x11
Bedroom 3
- Features: Hardwood
- Level: Main
- Area: 110 Square Feet
- Dimensions: 11x10
Family room
- Features: Hardwood
- Level: Main
- Area: 300 Square Feet
- Dimensions: 25x12
Kitchen
- Features: Tile-Ceramic
- Level: Main
- Area: 176 Square Feet
- Dimensions: 16x11
Mud room
- Features: Laminate Hardwood
- Level: Main
- Area: 30 Square Feet
- Dimensions: 5x6
Heating
- Forced Air
Cooling
- Has cooling: Yes
Appliances
- Included: Dishwasher, Dryer, Disposal, Gas Water Heater, Electric Oven, Range Hood, Refrigerator, Washer, Water Softener Owned
- Laundry: In Basement
Features
- Bookcases, Ceiling Fan(s), Hardwood Floors, Eat-in Kitchen, Pantry, Smart Thermostat
- Flooring: Hardwood
- Windows: Screens, Windows Vinyl
- Basement: Unfinished
Interior area
- Total structure area: 1,740
- Total interior livable area: 1,740 sqft
- Finished area below ground: 0
Property
Parking
- Total spaces: 1
- Parking features: Detached
- Garage spaces: 1
Features
- Levels: One
- Stories: 1
- Patio & porch: Covered, Porch
- Fencing: Fenced,Fence Full Rear
Lot
- Size: 4,791 sqft
- Features: Corner Lot, Mature Trees
Details
- Parcel number: 490707139112000801
- Horse amenities: None
Construction
Type & style
- Home type: SingleFamily
- Architectural style: Bungalow
- Property subtype: Residential, Single Family Residence
Materials
- Aluminum Siding
- Foundation: Block
Condition
- New construction: No
- Year built: 1930
Utilities & green energy
- Water: Municipal/City
Community & neighborhood
Location
- Region: Indianapolis
- Subdivision: Bellaire
Price history
| Date | Event | Price |
|---|---|---|
| 8/12/2024 | Sold | $257,000+0.8%$148/sqft |
Source: | ||
| 7/7/2024 | Pending sale | $255,000$147/sqft |
Source: | ||
| 7/5/2024 | Listed for sale | $255,000+54.5%$147/sqft |
Source: | ||
| 3/17/2020 | Sold | $165,000-2.9%$95/sqft |
Source: Public Record Report a problem | ||
| 2/19/2020 | Pending sale | $169,900$98/sqft |
Source: MIBOR REALTOR Association #21694460 Report a problem | ||
Public tax history
| Year | Property taxes | Tax assessment |
|---|---|---|
| 2024 | $1,652 -19.6% | $149,200 |
| 2023 | $2,054 +16% | $149,200 -13.6% |
| 2022 | $1,771 +11% | $172,600 +13.1% |
Find assessor info on the county website
Neighborhood: Fairgrounds
Nearby schools
GreatSchools rating
- 6/10Rousseau McClellan School 91Grades: PK-8Distance: 0.3 mi
- 2/10Shortridge High SchoolGrades: 9-12Distance: 2.3 mi
- 3/10Eliza A. Blaker School 55Grades: PK-8Distance: 0.4 mi
Get pre-qualified for a loan
At Zillow Home Loans, we can pre-qualify you in as little as 5 minutes with no impact to your credit score.An equal housing lender. NMLS #10287.

