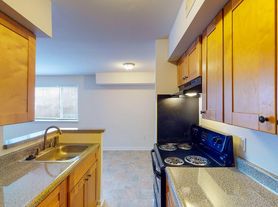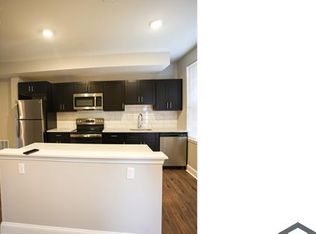This 2250 square foot single family home has 4 bedrooms and 4.0 bathrooms. This home is located at 5104 Midwood Ave, Baltimore, MD 21212.
House for rent
$2,500/mo
5104 Midwood Ave, Baltimore, MD 21212
4beds
2,250sqft
Price may not include required fees and charges.
Singlefamily
Available now
Cats, dogs OK
Central air, electric
Hookup laundry
Driveway parking
Natural gas, central, forced air
What's special
- 9 days |
- -- |
- -- |
Travel times
Looking to buy when your lease ends?
Consider a first-time homebuyer savings account designed to grow your down payment with up to a 6% match & a competitive APY.
Facts & features
Interior
Bedrooms & bathrooms
- Bedrooms: 4
- Bathrooms: 4
- Full bathrooms: 3
- 1/2 bathrooms: 1
Heating
- Natural Gas, Central, Forced Air
Cooling
- Central Air, Electric
Appliances
- Included: Dishwasher, Disposal, Microwave, Refrigerator, Stove
- Laundry: Hookup, In Unit, Main Level
Features
- 9'+ Ceilings, Combination Dining/Living, Combination Kitchen/Dining, Dry Wall, Exhaust Fan, Individual Climate Control, Kitchen Island, Open Floorplan, Primary Bath(s), Recessed Lighting
- Flooring: Carpet, Hardwood
- Has basement: Yes
Interior area
- Total interior livable area: 2,250 sqft
Property
Parking
- Parking features: Driveway, Off Street, On Street
- Details: Contact manager
Features
- Exterior features: Contact manager
Details
- Parcel number: 27485173B012
Construction
Type & style
- Home type: SingleFamily
- Architectural style: Colonial
- Property subtype: SingleFamily
Materials
- Roof: Shake Shingle
Condition
- Year built: 2019
Community & HOA
Location
- Region: Baltimore
Financial & listing details
- Lease term: Contact For Details
Price history
| Date | Event | Price |
|---|---|---|
| 10/30/2025 | Listed for rent | $2,500$1/sqft |
Source: Bright MLS #MDBA2180620 | ||
| 4/27/2020 | Sold | $280,000+0%$124/sqft |
Source: Agent Provided | ||
| 3/4/2020 | Listed for sale | $279,900+1232.9%$124/sqft |
Source: Keller Williams Legacy #MDBA502536 | ||
| 5/1/2019 | Sold | $21,000-34.4%$9/sqft |
Source: Public Record | ||
| 1/23/2019 | Listed for sale | $32,000-1.8%$14/sqft |
Source: Keller Williams Legacy #MDBA306174 | ||

