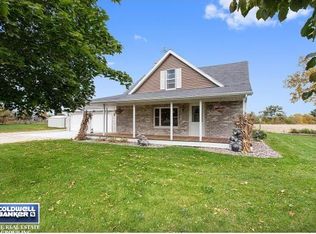Completely updated kitchen with tons of cabinets and counter space, backsplash and stainless appliances! Updated bathrooms, newer roof and more! This spacious home features 3 bedrooms on the main level including master w/walk in closet and bathroom with dual access. Huge living room with fireplace, spacious dining area w/ patio doors to deck, laundry/mudroom and another full bath. Lower level nicely finished with wet bar, family room with built in cabinet, huge game room, full bathroom, finished office area and bedroom with egress window! Walking distance to pub & Belgioso and 4 Stall Garage!
This property is off market, which means it's not currently listed for sale or rent on Zillow. This may be different from what's available on other websites or public sources.
