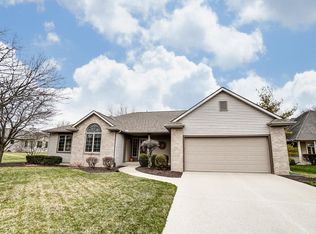One owner, immaculately maintained home awaits your inspection. Cathedral ceiling greatroom with gas fireplace and large transom windows is light and bright. Open island kitchen features custom cabinets and a beautiful tile backsplash. Kitchen appliances stay. Big dining area with a box window. Sun room with it's southern exposure overlooks the wooded back yard. Spacious first floor master bedroom with deluxe master bath; double sink vanity plus a jetted tub. Three big bedrooms and a Jack n' Jill bath up. Separate laundry room. Oversize two car garage for workshop and storage space. Extensive updates include new roof shingles (tear-off) in 2015, new water heater 2014, carpeting replaced 2012, sun room windows 2016, kitchen/breakfast room tile floor 2010, dining area and front window 2005 and kitchen and upstairs bedroom window 2004, new kitchen tile backsplash 2016. Come and take a look at a really nice house!
This property is off market, which means it's not currently listed for sale or rent on Zillow. This may be different from what's available on other websites or public sources.

