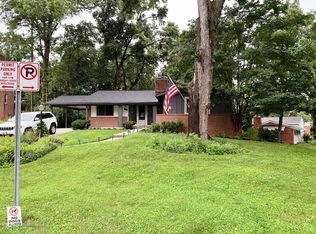This handsome Craftsman home has all of the features you want for the way we live today. It starts upon arrival with the neighborly front porch. Wave hi to your neighbors from this pretty perch. Once inside you'll be greeted by a beautiful staircase with the large dining room and formal living room on either side. As you move to the sunny & private back of the home, you will smile as you see the magnificent open family room with coffered ceiling, breakfast area, and gorgeous kitchen. With windows all along the back of the house you will find it is perfect for relaxing, cooking, reading, watching TV, sitting in front of the fire or taking a nap! It also has a sizable deck and back yard that you access from this area. The windows and the deck bring the outside, in. Down the corridor from the kitchen is the ever important home office with windows on two sides. ZOOM, make calls, and talk to your boss and colleagues in complete privacy. As you head upstairs, you will notice the landing area with a bright window and window seat. Then you will find 4 well-sized bedrooms with both en-suite and Jack & Jill baths. There is nicely sized laundry room with sink. The Owner's suite is large, with tons of natural light, a sizable walk-in closet, and a splendid and bright bath. The lower level completes the package. The large recreation area has above ground windows, an exercise area, a full bath, storage, and a fifth bedroom currently being used as an office. Less than 1 mile to the Medical Center Metro, and quick access to I-270, I-495, MD-355. Walk to Alta Vista Park, The Bethesda Trolley Trail, Rock Creek Park, the YMCA, the French School, and other places. Oh, and you are close to scores of restaurants (OK, take out!) and shopping - food and otherwise. Be sure to take a look at the virtual tour. Don't miss it.
This property is off market, which means it's not currently listed for sale or rent on Zillow. This may be different from what's available on other websites or public sources.

