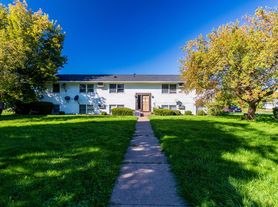Welcome to this beautifully re-finished home located in the highly desirable Starpoint School District. Every detail of this property has been thoughtfully updated, featuring a brand new open-concept kitchen designed for modern living. The kitchen offers a large center island, perfect for gathering, entertaining, or enjoying casual meals, along with updated cabinetry, fixtures, and appliances that bring both style and functionality.
Step into the bright and airy sunroom, ideal for relaxing with your morning coffee or unwinding at the end of the day. The spacious living area includes a cozy wood-burning stove, creating a warm and inviting atmosphere during the cooler months.
Outside, enjoy the expansive backyard that backs up to an open field, providing privacy and a peaceful, scenic view. Whether hosting a summer barbecue, playing with family, or simply taking in the surroundings, this outdoor space offers plenty of room to enjoy.
Combining comfort, modern upgrades, and a prime location, this home is a rare rental opportunity in one of the area's most sought-after school districts. Don't miss your chance to make it yours!
Owner is responsible for water and lawn care. Renter is responsible for gas and electric. Security deposit due at signing. No smoking allowed.
House for rent
Accepts Zillow applications
$2,500/mo
5104 Carriage Ln, Lockport, NY 14094
3beds
1,208sqft
Price may not include required fees and charges.
Single family residence
Available Mon Dec 1 2025
Cats, dogs OK
Central air
In unit laundry
Detached parking
Forced air
What's special
Expansive backyardPeaceful scenic viewLarge center islandCozy wood-burning stoveUpdated cabinetryOpen-concept kitchenBright and airy sunroom
- 5 hours |
- -- |
- -- |
Travel times
Facts & features
Interior
Bedrooms & bathrooms
- Bedrooms: 3
- Bathrooms: 2
- Full bathrooms: 2
Heating
- Forced Air
Cooling
- Central Air
Appliances
- Included: Dishwasher, Dryer, Freezer, Microwave, Oven, Refrigerator, Washer
- Laundry: In Unit
Features
- Flooring: Hardwood
Interior area
- Total interior livable area: 1,208 sqft
Property
Parking
- Parking features: Detached
- Details: Contact manager
Features
- Exterior features: Electricity not included in rent, Gas not included in rent, Heating system: Forced Air, Large Shed, Pet Park
Details
- Parcel number: 29200010704148
Construction
Type & style
- Home type: SingleFamily
- Property subtype: Single Family Residence
Community & HOA
Location
- Region: Lockport
Financial & listing details
- Lease term: 1 Year
Price history
| Date | Event | Price |
|---|---|---|
| 11/11/2025 | Listed for rent | $2,500$2/sqft |
Source: Zillow Rentals | ||
| 10/29/2019 | Sold | $165,000+3.8%$137/sqft |
Source: | ||
| 8/17/2019 | Pending sale | $159,000$132/sqft |
Source: MJ Peterson Real Estate #B1218346 | ||
| 8/15/2019 | Listed for sale | $159,000+22.4%$132/sqft |
Source: MJ Peterson Real Estate #B1218346 | ||
| 3/14/2018 | Sold | $129,900$108/sqft |
Source: | ||
