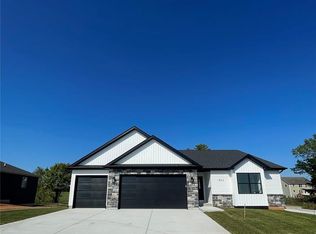Closed
Listing Provided by:
David L Werner 314-402-0176,
Coldwell Banker Hulsey
Bought with: Coldwell Banker Hulsey
Price Unknown
5103 Westmeyer Rd, Farmington, MO 63640
4beds
5,500sqft
Farm
Built in 1904
21.5 Acres Lot
$1,095,700 Zestimate®
$--/sqft
$2,389 Estimated rent
Home value
$1,095,700
$975,000 - $1.23M
$2,389/mo
Zestimate® history
Loading...
Owner options
Explore your selling options
What's special
What an AMAZING opportunity!! HORSE LOVERS dream!!! Fantastic, completely remodeled 111 year old farmhouse. This exclusive home sits on 21.5 beautiful acres m/l just outside Farmington and features 4+ bedrooms & 5 baths. The entire home has been remodeled from the kitchen & baths to the stunning family room, to the wrap around porch to the attached garage with studio apartment above garage. Newer roof and windows. Home also features Two 2-Car garages, 3 functioning barns & silo. Don't miss the guest quarters above the attached 2-car garage. OUTSIDE THE CITY LIMITS!
Zillow last checked: 8 hours ago
Listing updated: April 28, 2025 at 03:38pm
Listing Provided by:
David L Werner 314-402-0176,
Coldwell Banker Hulsey
Bought with:
Cindy Backer, 2017017313
Coldwell Banker Hulsey
Source: MARIS,MLS#: 19000853 Originating MLS: Mineral Area Board of REALTORS
Originating MLS: Mineral Area Board of REALTORS
Facts & features
Interior
Bedrooms & bathrooms
- Bedrooms: 4
- Bathrooms: 4
- Full bathrooms: 4
- Main level bathrooms: 1
Primary bedroom
- Level: Upper
- Area: 180
- Dimensions: 15x12
Bedroom
- Level: Upper
- Area: 238
- Dimensions: 17x14
Bedroom
- Level: Upper
- Area: 221
- Dimensions: 17x13
Bedroom
- Level: Upper
- Area: 208
- Dimensions: 16x13
Bathroom
- Level: Upper
- Area: 200
- Dimensions: 20x10
Bathroom
- Level: Main
- Area: 40
- Dimensions: 8x5
Bathroom
- Level: Lower
- Area: 45
- Dimensions: 9x5
Bathroom
- Level: Upper
- Area: 42
- Dimensions: 7x6
Dining room
- Level: Main
- Area: 252
- Dimensions: 18x14
Family room
- Level: Main
- Area: 238
- Dimensions: 17x14
Great room
- Level: Lower
- Area: 672
- Dimensions: 28x24
Kitchen
- Level: Main
- Area: 308
- Dimensions: 22x14
Laundry
- Level: Main
- Area: 99
- Dimensions: 11x9
Living room
- Level: Main
- Area: 238
- Dimensions: 17x14
Other
- Level: Lower
- Area: 272
- Dimensions: 17x16
Heating
- Forced Air, Natural Gas
Cooling
- Central Air, Electric
Appliances
- Included: Electric Water Heater
Features
- Basement: Full
- Number of fireplaces: 1
- Fireplace features: Wood Burning, Great Room
Interior area
- Total structure area: 5,500
- Total interior livable area: 5,500 sqft
- Finished area above ground: 5,500
Property
Parking
- Total spaces: 4
- Parking features: Attached, Garage, Detached
- Attached garage spaces: 4
Lot
- Size: 21.50 Acres
- Features: Level
Details
- Additional structures: Outbuilding
- Parcel number: 13006000000005.54
- Special conditions: Standard
Construction
Type & style
- Home type: SingleFamily
- Architectural style: Traditional
- Property subtype: Farm
Materials
- Wood Siding, Cedar
Condition
- Year built: 1904
Utilities & green energy
- Sewer: Septic Tank
- Water: Well
- Utilities for property: Electricity Available
Community & neighborhood
Location
- Region: Farmington
Other
Other facts
- Listing terms: Cash,Conventional
- Ownership: Private
- Road surface type: Asphalt
Price history
| Date | Event | Price |
|---|---|---|
| 6/16/2023 | Sold | -- |
Source: | ||
| 12/15/2022 | Contingent | $1,150,000$209/sqft |
Source: | ||
| 12/31/2020 | Listed for sale | $1,150,000+27.8%$209/sqft |
Source: | ||
| 3/28/2018 | Listing removed | $899,900$164/sqft |
Source: Coldwell Banker Hulsey Real Estate #15005327 Report a problem | ||
| 1/31/2015 | Price change | $899,900-21.7%$164/sqft |
Source: Coldwell Banker Hulsey Real Estate #15005327 Report a problem | ||
Public tax history
| Year | Property taxes | Tax assessment |
|---|---|---|
| 2024 | $4,066 -0.2% | $82,520 |
| 2023 | $4,072 -0.2% | $82,520 |
| 2022 | $4,079 +0.3% | $82,520 |
Find assessor info on the county website
Neighborhood: 63640
Nearby schools
GreatSchools rating
- 5/10Lincoln Intermediate SchoolGrades: 5-6Distance: 0.6 mi
- 6/10Farmington Middle SchoolGrades: 7-8Distance: 0.7 mi
- 5/10Farmington Sr. High SchoolGrades: 9-12Distance: 2 mi
Schools provided by the listing agent
- Elementary: Farmington R-Vii
- Middle: Farmington Middle
- High: Farmington Sr. High
Source: MARIS. This data may not be complete. We recommend contacting the local school district to confirm school assignments for this home.
Get a cash offer in 3 minutes
Find out how much your home could sell for in as little as 3 minutes with a no-obligation cash offer.
Estimated market value$1,095,700
Get a cash offer in 3 minutes
Find out how much your home could sell for in as little as 3 minutes with a no-obligation cash offer.
Estimated market value
$1,095,700
