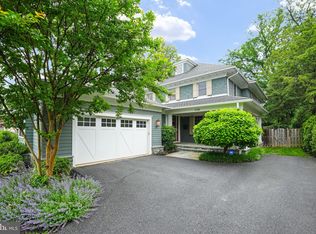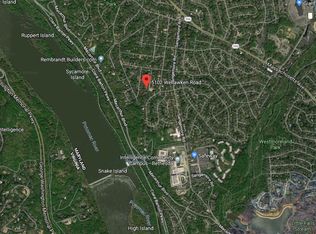Contemporary Masterpiece artfully designed by award-winning architect John Katinas of Katinas-Bruckwick and masterfully built & developed by Paul Katinas. Located in gorgeous Glen Echo Heights, at the end of a no-through street, and perfectly nestled on a private third-acre lot, beautifully hard-scaped and landscaped. Highest quality of construction and materials, phenomenal details, thoughtful design and modern amenities featured in this unique residence. Over 7,400 SqFt of finished living space, plus screened porch with fireplace, plus an open patio featuring custom wood trellis. SHOULD NOT BE MISSED! Call Listing Agent for more details. Photos coming soon. Building is 99% finished. No showings without an appointment.
This property is off market, which means it's not currently listed for sale or rent on Zillow. This may be different from what's available on other websites or public sources.

