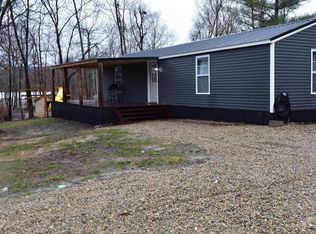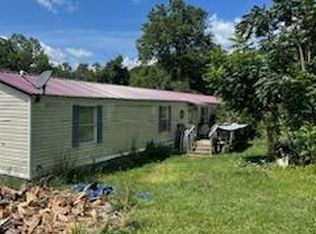Sold
$235,000
5103 Washburn Rd, Hillsboro, OH 45133
3beds
1,620sqft
Single Family Residence
Built in 1993
0.82 Acres Lot
$236,700 Zestimate®
$145/sqft
$1,575 Estimated rent
Home value
$236,700
Estimated sales range
Not available
$1,575/mo
Zestimate® history
Loading...
Owner options
Explore your selling options
What's special
Relax in the country! Maintenance free home, rebuilt by the seller. New siding, metal roof, windows, doors, decks. Walk in & be surprised! New insulation installed before replacing subflooring & drywall. Beautiful flooring throughout. All new plumbing fr. main hookup. Kitchen & Baths completely redone. Wood cabinetry, all new lighting & plumbing fixtures. New furnace/ac, water softener. a small seasonal brook runs at the back of lot. All on .821 ac!
Zillow last checked: 8 hours ago
Listing updated: October 01, 2025 at 06:42am
Listed by:
Cheryl Mullins,
Walker Real Estate Advisors
Bought with:
Non Member
Non-Member
Source: Scioto Valley AOR,MLS#: 197943
Facts & features
Interior
Bedrooms & bathrooms
- Bedrooms: 3
- Bathrooms: 2
- Full bathrooms: 2
- Main level bathrooms: 2
- Main level bedrooms: 3
Bedroom 1
- Description: Flooring(Carpet)
- Level: Main
- Area: 234
- Dimensions: 18 x 13
Bedroom 2
- Description: Flooring(Carpet)
- Level: Main
- Area: 120
- Dimensions: 12 x 10
Bedroom 3
- Description: Flooring(Carpet)
- Level: Main
- Area: 120
- Dimensions: 12 x 10
Bathroom 1
- Description: Flooring(Vinyl Plank)
- Level: Main
Bathroom 2
- Description: Flooring(Vinyl Plank)
- Level: Main
Kitchen
- Description: Flooring(Vinyl Plank)
- Level: Main
- Area: 567
- Dimensions: 21 x 27
Heating
- Electric, Forced Air
Cooling
- Central Air
Appliances
- Included: Water Softener, Electric Water Heater
- Laundry: Laundry Room
Features
- Bar, Vaulted Ceiling(s), Natural Woodwork
- Flooring: Carpet, Vinyl Plank
- Windows: Double Pane Windows
- Basement: Crawl Space
Interior area
- Total structure area: 1,620
- Total interior livable area: 1,620 sqft
Property
Parking
- Parking features: No Garage, Gravel
- Has uncovered spaces: Yes
Features
- Levels: One
Lot
- Size: 0.82 Acres
Details
- Parcel number: 011700019311
- Zoning description: na
Construction
Type & style
- Home type: SingleFamily
- Property subtype: Single Family Residence
Materials
- Vinyl Siding
- Roof: Metal
Condition
- Year built: 1993
Utilities & green energy
- Sewer: Leach Field, Septic Tank
- Water: Well
Community & neighborhood
Location
- Region: Hillsboro
- Subdivision: Marshall
Price history
Price history is unavailable.
Public tax history
| Year | Property taxes | Tax assessment |
|---|---|---|
| 2024 | $987 +207.1% | $33,080 +238.6% |
| 2023 | $321 +6.2% | $9,770 |
| 2022 | $303 -50.8% | $9,770 -48.9% |
Find assessor info on the county website
Neighborhood: 45133
Nearby schools
GreatSchools rating
- 5/10Bright Elementary SchoolGrades: PK-6Distance: 14.8 mi
- 5/10Whiteoak Junior High SchoolGrades: 7-8Distance: 19.9 mi
- 5/10Whiteoak High SchoolGrades: 9-12Distance: 19.9 mi
Schools provided by the listing agent
- Elementary: Bright LSD
- Middle: Bright LSD
- High: Bright LSD
Source: Scioto Valley AOR. This data may not be complete. We recommend contacting the local school district to confirm school assignments for this home.
Get pre-qualified for a loan
At Zillow Home Loans, we can pre-qualify you in as little as 5 minutes with no impact to your credit score.An equal housing lender. NMLS #10287.

