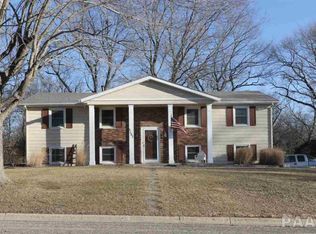Sold for $217,500
$217,500
5103 W Airways Rd, Peoria, IL 61607
4beds
2,220sqft
Single Family Residence, Residential
Built in 1970
2.38 Acres Lot
$231,900 Zestimate®
$98/sqft
$2,058 Estimated rent
Home value
$231,900
$204,000 - $262,000
$2,058/mo
Zestimate® history
Loading...
Owner options
Explore your selling options
What's special
Welcome to this spacious four-bedroom, 2.5-bath quad-level home, ideally situated on a generous 2.38-acre lot within the sought-after Limestone school district. This property offers a serene and secluded environment, being the last house on a quiet cul-de-sac, yet conveniently located just 1 mile from the interstate for easy access to nearby amenities. The home features a newer roof (2020). With three sheds, including a 6x12 lofted shed behind the deck, there’s ample outdoor storage for tools, equipment, or hobbies. This property beautifully combines the tranquility of country living with the convenience of urban access. Whether you're looking to move in as it is or envisioning a personal makeover, this home is ready to become your tranquil retreat. Don’t miss your chance to make it your own!
Zillow last checked: 8 hours ago
Listing updated: March 10, 2025 at 01:15pm
Listed by:
Amanda Roan,
eXp Realty
Bought with:
Jordan Myers, 475167042
eXp Realty
Source: RMLS Alliance,MLS#: PA1255492 Originating MLS: Peoria Area Association of Realtors
Originating MLS: Peoria Area Association of Realtors

Facts & features
Interior
Bedrooms & bathrooms
- Bedrooms: 4
- Bathrooms: 3
- Full bathrooms: 2
- 1/2 bathrooms: 1
Bedroom 1
- Level: Upper
- Dimensions: 13ft 4in x 10ft 8in
Bedroom 2
- Level: Upper
- Dimensions: 12ft 3in x 11ft 7in
Bedroom 3
- Level: Upper
- Dimensions: 13ft 4in x 10ft 8in
Bedroom 4
- Level: Lower
- Dimensions: 12ft 1in x 9ft 4in
Other
- Area: 282
Family room
- Level: Lower
- Dimensions: 16ft 1in x 16ft 9in
Kitchen
- Level: Main
- Dimensions: 16ft 9in x 11ft 6in
Laundry
- Level: Lower
Living room
- Level: Main
- Dimensions: 20ft 9in x 13ft 3in
Lower level
- Area: 633
Main level
- Area: 633
Recreation room
- Level: Basement
- Dimensions: 20ft 1in x 14ft 1in
Upper level
- Area: 672
Heating
- Forced Air
Cooling
- Central Air
Appliances
- Included: Dishwasher, Range Hood, Microwave, Range
Features
- Ceiling Fan(s)
- Basement: Partial,Partially Finished
- Attic: Storage
- Number of fireplaces: 1
- Fireplace features: Family Room, Gas Log
Interior area
- Total structure area: 1,938
- Total interior livable area: 2,220 sqft
Property
Parking
- Total spaces: 2
- Parking features: Attached
- Attached garage spaces: 2
- Details: Number Of Garage Remotes: 1
Features
- Patio & porch: Deck, Patio
- Waterfront features: Creek
Lot
- Size: 2.38 Acres
- Features: Cul-De-Sac, Ravine, Sloped, Wooded
Details
- Additional structures: Shed(s)
- Parcel number: 1723127019
- Zoning description: RES
Construction
Type & style
- Home type: SingleFamily
- Property subtype: Single Family Residence, Residential
Materials
- Brick, Vinyl Siding
- Foundation: Block
- Roof: Shingle
Condition
- New construction: No
- Year built: 1970
Utilities & green energy
- Sewer: Public Sewer
- Water: Public
- Utilities for property: Cable Available
Community & neighborhood
Location
- Region: Peoria
- Subdivision: Collie Brothers
Other
Other facts
- Road surface type: Paved
Price history
| Date | Event | Price |
|---|---|---|
| 3/10/2025 | Sold | $217,500-3.3%$98/sqft |
Source: | ||
| 2/8/2025 | Pending sale | $225,000$101/sqft |
Source: | ||
| 1/15/2025 | Listed for sale | $225,000-5.5%$101/sqft |
Source: | ||
| 12/19/2024 | Listing removed | -- |
Source: Owner Report a problem | ||
| 9/20/2024 | Price change | $238,000-8.5%$107/sqft |
Source: Owner Report a problem | ||
Public tax history
| Year | Property taxes | Tax assessment |
|---|---|---|
| 2024 | $5,460 +6.1% | $68,750 +8% |
| 2023 | $5,144 +7.2% | $63,660 +7.2% |
| 2022 | $4,799 +3.5% | $59,400 +4% |
Find assessor info on the county website
Neighborhood: 61607
Nearby schools
GreatSchools rating
- 4/10Monroe Elementary SchoolGrades: PK-8Distance: 0.3 mi
- 3/10Limestone Community High SchoolGrades: 9-12Distance: 1.8 mi
Schools provided by the listing agent
- Elementary: Monroe
- High: Limestone Comm
Source: RMLS Alliance. This data may not be complete. We recommend contacting the local school district to confirm school assignments for this home.

Get pre-qualified for a loan
At Zillow Home Loans, we can pre-qualify you in as little as 5 minutes with no impact to your credit score.An equal housing lender. NMLS #10287.
