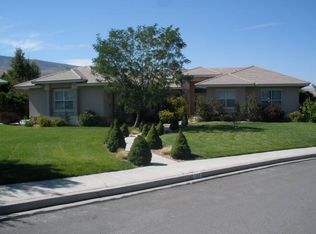Closed
$1,175,000
5103 Tucumcari Cir, Reno, NV 89511
4beds
2,863sqft
Single Family Residence
Built in 1998
0.57 Acres Lot
$1,183,100 Zestimate®
$410/sqft
$4,824 Estimated rent
Home value
$1,183,100
$1.08M - $1.30M
$4,824/mo
Zestimate® history
Loading...
Owner options
Explore your selling options
What's special
Open house Sat., May 10 2- 4. Motivated seller. Welcome to this well loved, one story, maintained & beautifully landscaped (one owner) home located in the desirable Southwest Vista area at the top of Zolezzi in Southwest Reno. This gorgeous home sits on .574 acres and features 4 bedrooms, 3 baths and a good size 4 car garage (1020 sq. ft) with new insulated doors. Enjoy some privacy in the back of the home and a peak view of the City of Reno., Step inside to find a 2863 SF floor plan that features bamboo hardwood floors throughout, a large living room with fireplace adjacent to the kitchen perfect for entertaining friends and family. Next to this room is a large dining area/bonus room with lots of natural light and lined with ample built in shelving. The master bedroom has a unique built in bed frame that fits a kingsize bed. The master bath along with the other two bathrooms have been remodeled. This home is conveniently close to schools, shopping, restaurants, hiking, golf, ice skating and Reno Tahoe International airport. Lake Tahoe is a scenic 25 mile drive up Mt. Rose highway.
Zillow last checked: 8 hours ago
Listing updated: June 12, 2025 at 01:08pm
Listed by:
Kathy Leggett S.169916 775-287-8620,
Dickson Realty - Damonte Ranch
Bought with:
Diane Macdonald, S.49522
Dickson Realty - Caughlin
Source: NNRMLS,MLS#: 250004616
Facts & features
Interior
Bedrooms & bathrooms
- Bedrooms: 4
- Bathrooms: 3
- Full bathrooms: 3
Heating
- Forced Air, Natural Gas
Cooling
- Central Air, Refrigerated
Appliances
- Included: Dishwasher, Disposal, Dryer, Electric Oven, Electric Range, Gas Cooktop, Gas Range, Microwave, Oven, Refrigerator, Washer
- Laundry: Cabinets, Laundry Area, Laundry Room, Sink
Features
- Breakfast Bar, Kitchen Island, Pantry, Master Downstairs, Smart Thermostat, Walk-In Closet(s)
- Flooring: Ceramic Tile, Wood
- Windows: Blinds, Double Pane Windows, Vinyl Frames
- Number of fireplaces: 2
- Fireplace features: Gas Log
Interior area
- Total structure area: 2,863
- Total interior livable area: 2,863 sqft
Property
Parking
- Total spaces: 4
- Parking features: Attached, Garage Door Opener
- Attached garage spaces: 4
Features
- Stories: 1
- Patio & porch: Patio
- Exterior features: None
- Fencing: Back Yard
- Has view: Yes
- View description: City, Trees/Woods
Lot
- Size: 0.57 Acres
- Features: Cul-De-Sac, Landscaped, Level, Sprinklers In Front, Sprinklers In Rear
Details
- Parcel number: 04972125
- Zoning: Lds
Construction
Type & style
- Home type: SingleFamily
- Property subtype: Single Family Residence
Materials
- Stucco
- Foundation: Crawl Space
- Roof: Pitched,Tile
Condition
- New construction: No
- Year built: 1998
Utilities & green energy
- Sewer: Public Sewer
- Water: Public
- Utilities for property: Electricity Available, Natural Gas Available, Sewer Available, Water Available, Water Meter Installed
Community & neighborhood
Security
- Security features: Security System Owned, Smoke Detector(s)
Location
- Region: Reno
- Subdivision: Southwest Vistas 1
HOA & financial
HOA
- Has HOA: Yes
- HOA fee: $180 quarterly
- Amenities included: Maintenance Grounds
Other
Other facts
- Listing terms: 1031 Exchange,Cash,Conventional,VA Loan
Price history
| Date | Event | Price |
|---|---|---|
| 6/12/2025 | Sold | $1,175,000-9.6%$410/sqft |
Source: | ||
| 5/15/2025 | Contingent | $1,299,900$454/sqft |
Source: | ||
| 5/12/2025 | Pending sale | $1,299,900$454/sqft |
Source: | ||
| 4/28/2025 | Price change | $1,299,900-3.7%$454/sqft |
Source: | ||
| 4/10/2025 | Listed for sale | $1,350,000+283%$472/sqft |
Source: | ||
Public tax history
| Year | Property taxes | Tax assessment |
|---|---|---|
| 2025 | $5,003 +2.9% | $238,649 +3.4% |
| 2024 | $4,863 +3% | $230,856 +7% |
| 2023 | $4,720 +2.9% | $215,838 +24.7% |
Find assessor info on the county website
Neighborhood: 89511
Nearby schools
GreatSchools rating
- 8/10Elizabeth Lenz Elementary SchoolGrades: PK-5Distance: 1.2 mi
- 7/10Marce Herz Middle SchoolGrades: 6-8Distance: 1 mi
- 7/10Galena High SchoolGrades: 9-12Distance: 2.4 mi
Schools provided by the listing agent
- Elementary: Hunsberger
- Middle: Marce Herz
- High: Galena
Source: NNRMLS. This data may not be complete. We recommend contacting the local school district to confirm school assignments for this home.
Get a cash offer in 3 minutes
Find out how much your home could sell for in as little as 3 minutes with a no-obligation cash offer.
Estimated market value$1,183,100
Get a cash offer in 3 minutes
Find out how much your home could sell for in as little as 3 minutes with a no-obligation cash offer.
Estimated market value
$1,183,100

