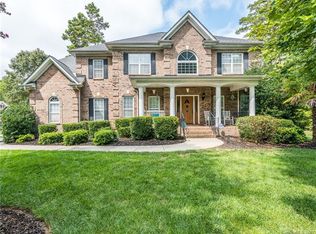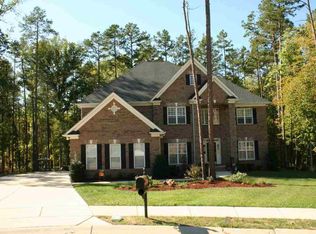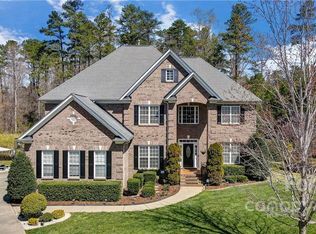Closed
$950,000
5103 Trinity Trace Ln, Monroe, NC 28110
5beds
3,890sqft
Single Family Residence
Built in 2005
0.57 Acres Lot
$951,100 Zestimate®
$244/sqft
$3,303 Estimated rent
Home value
$951,100
$904,000 - $999,000
$3,303/mo
Zestimate® history
Loading...
Owner options
Explore your selling options
What's special
Stunning all-brick home features hardwood floors throughout & updated gourmet kitchen designed for both function & style. Spacious kitchen boasts a massive island w/additional prep sink, gas cooktop, double wall ovens, designer cabinetry, elegant granite countertops & custom tile backsplash. Primary bedroom conveniently located on main level, offers a luxurious spa bath featuring a large shower w/frameless glass, jacuzzi tub & dual-sink vanity + a custom closet system. Additional bedroom suite on main level w/full bath provides flexibility. Upstairs you'll find 3 more bedrooms + 2 full baths & a huge bonus room perfect for media & games. The beautiful screened-in porch includes panels that can close for year-round enjoyment. Private fenced backyard, oversized 3-car garage & desirable cul-de-sac location make this home truly exceptional. Roof replaced 2022, HVACs 2016 & 2021, water heater 2018. Highly rated Weddington Schools. Peaceful setting yet close to shopping, restaurants & more!
Zillow last checked: 8 hours ago
Listing updated: May 19, 2025 at 11:39am
Listing Provided by:
Amy Gamble agamble@helenadamsrealty.com,
Helen Adams Realty
Bought with:
Cat Long
COMPASS
Meghan Hampton
COMPASS
Source: Canopy MLS as distributed by MLS GRID,MLS#: 4244688
Facts & features
Interior
Bedrooms & bathrooms
- Bedrooms: 5
- Bathrooms: 4
- Full bathrooms: 4
- Main level bedrooms: 2
Primary bedroom
- Level: Main
Bedroom s
- Level: Main
Bedroom s
- Level: Upper
Bedroom s
- Level: Upper
Bedroom s
- Level: Upper
Bathroom full
- Level: Main
Bathroom full
- Level: Main
Bathroom full
- Level: Upper
Bathroom full
- Level: Upper
Bonus room
- Level: Upper
Dining room
- Level: Main
Flex space
- Level: Upper
Other
- Level: Main
Kitchen
- Level: Main
Laundry
- Level: Main
Office
- Level: Main
Heating
- Forced Air, Natural Gas
Cooling
- Ceiling Fan(s), Central Air, Electric
Appliances
- Included: Convection Oven, Dishwasher, Disposal, Double Oven, Electric Oven, Exhaust Fan, Gas Cooktop, Gas Water Heater, Microwave, Plumbed For Ice Maker, Self Cleaning Oven, Wall Oven
- Laundry: Electric Dryer Hookup, Laundry Room, Main Level
Features
- Built-in Features, Soaking Tub, Kitchen Island, Walk-In Closet(s), Walk-In Pantry
- Flooring: Tile, Wood
- Has basement: No
- Attic: Pull Down Stairs
- Fireplace features: Gas Log, Great Room
Interior area
- Total structure area: 3,890
- Total interior livable area: 3,890 sqft
- Finished area above ground: 3,890
- Finished area below ground: 0
Property
Parking
- Total spaces: 3
- Parking features: Driveway, Attached Garage, Garage Door Opener, Garage Faces Side, Garage on Main Level
- Attached garage spaces: 3
- Has uncovered spaces: Yes
Features
- Levels: Two
- Stories: 2
- Patio & porch: Covered, Front Porch, Patio, Rear Porch, Screened
- Exterior features: Fire Pit, In-Ground Irrigation
- Pool features: Community
- Fencing: Back Yard,Fenced
Lot
- Size: 0.57 Acres
- Features: Cul-De-Sac, Level, Wooded
Details
- Parcel number: 06048341
- Zoning: R-40
- Special conditions: Standard
- Other equipment: Network Ready
Construction
Type & style
- Home type: SingleFamily
- Property subtype: Single Family Residence
Materials
- Brick Full
- Foundation: Crawl Space
- Roof: Shingle
Condition
- New construction: No
- Year built: 2005
Utilities & green energy
- Sewer: County Sewer
- Water: County Water
- Utilities for property: Cable Available, Electricity Connected, Underground Power Lines
Community & neighborhood
Community
- Community features: Clubhouse, Playground, Sidewalks, Street Lights
Location
- Region: Monroe
- Subdivision: The Estates At Wesley Oaks
HOA & financial
HOA
- Has HOA: Yes
- HOA fee: $390 semi-annually
- Association name: Kuester Management
Other
Other facts
- Listing terms: Cash,Conventional,VA Loan
- Road surface type: Concrete, Paved
Price history
| Date | Event | Price |
|---|---|---|
| 5/19/2025 | Sold | $950,000+2.7%$244/sqft |
Source: | ||
| 4/12/2025 | Listed for sale | $925,000+37%$238/sqft |
Source: | ||
| 12/9/2021 | Sold | $675,000+45.8%$174/sqft |
Source: Public Record | ||
| 6/13/2018 | Sold | $463,000-1.5%$119/sqft |
Source: | ||
| 5/10/2018 | Pending sale | $469,900$121/sqft |
Source: EXP REALTY LLC #3381107 | ||
Public tax history
| Year | Property taxes | Tax assessment |
|---|---|---|
| 2025 | $4,120 +26% | $886,800 +70.2% |
| 2024 | $3,271 +0.4% | $521,000 |
| 2023 | $3,259 +0.8% | $521,000 +0.8% |
Find assessor info on the county website
Neighborhood: 28110
Nearby schools
GreatSchools rating
- 10/10Wesley Chapel Elementary SchoolGrades: PK-5Distance: 1 mi
- 10/10Weddington Middle SchoolGrades: 6-8Distance: 2.6 mi
- 8/10Weddington High SchoolGrades: 9-12Distance: 2.7 mi
Schools provided by the listing agent
- Elementary: Wesley Chapel
- Middle: Weddington
- High: Weddington
Source: Canopy MLS as distributed by MLS GRID. This data may not be complete. We recommend contacting the local school district to confirm school assignments for this home.
Get a cash offer in 3 minutes
Find out how much your home could sell for in as little as 3 minutes with a no-obligation cash offer.
Estimated market value
$951,100
Get a cash offer in 3 minutes
Find out how much your home could sell for in as little as 3 minutes with a no-obligation cash offer.
Estimated market value
$951,100


