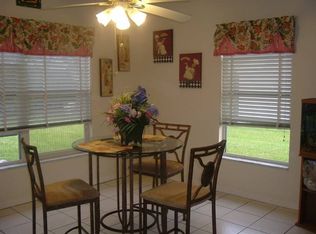Sold for $390,000
$390,000
5103 Silhouette Ct, Other City - In The State Of Florida, FL 34607
2beds
1,629sqft
Single Family Residence
Built in 1999
0.25 Acres Lot
$334,400 Zestimate®
$239/sqft
$1,978 Estimated rent
Home value
$334,400
$318,000 - $351,000
$1,978/mo
Zestimate® history
Loading...
Owner options
Explore your selling options
What's special
Gorgeous home! Attention to detail is evident throughout this entire home! Expansive modern floor plan with an open concept. Huge quartz waterfall island, all new SS appliances, designer cabinets and lighting. All new modern doors with black hardware throughout the home including stylish barn door to large walk in pantry with custom shelving. Sleek primary bedroom design with expanded, custom walk in closet. Primary bathroom has double sink, designer vanity and walk in shower. Plenty of natural light and cathedral ceilings makes this home bright and airy. Watch spectacular sunset from your living room or the oversized screened in lanai! Double garage with fresh, epoxy floor finish. Insulated attic space above the garage and a storage shed outside. One of a kind home!
Zillow last checked: 8 hours ago
Listing updated: August 28, 2023 at 07:11am
Listed by:
Ina Gaertner 954-465-6787,
Douglas Elliman
Bought with:
Non-Member Non-Mls Id'S For Ragfl-Sold Mls Agent
NON MEMBER MLS
Source: BeachesMLS ,MLS#: F10369393 Originating MLS: Beaches MLS
Originating MLS: Beaches MLS
Facts & features
Interior
Bedrooms & bathrooms
- Bedrooms: 2
- Bathrooms: 2
- Full bathrooms: 2
- Main level bathrooms: 2
- Main level bedrooms: 2
Primary bedroom
- Level: Master Bedroom Ground Level
Primary bathroom
- Features: Double Vanity, Shower Only
Dining room
- Features: Dining/Living Room, Snack Bar/Counter
Heating
- Central, Electric
Cooling
- Ceiling Fan(s), Central Air, Electric
Appliances
- Included: Dishwasher, Dryer, Electric Range, Electric Water Heater, Microwave, Refrigerator, Washer
Features
- Built-in Features, Closet Cabinetry, Kitchen Island, Pantry, Split Bedroom, Vaulted Ceiling(s), Walk-In Closet(s)
- Flooring: Laminate
- Windows: Blinds/Shades, Storm Protection Panel Shutters
Interior area
- Total interior livable area: 1,629 sqft
Property
Parking
- Total spaces: 2
- Parking features: Attached, Driveway, Garage Door Opener
- Attached garage spaces: 2
- Has uncovered spaces: Yes
Features
- Levels: One
- Stories: 1
- Patio & porch: Screened
- Exterior features: Room For Pool
- Has view: Yes
- View description: Garden
Lot
- Size: 0.25 Acres
- Features: 1/4 To Less Than 1/2 Acre Lot
Details
- Additional structures: Extra Building/Shed, Shed(s)
- Parcel number: R2231710325600003980
- Special conditions: As Is
Construction
Type & style
- Home type: SingleFamily
- Property subtype: Single Family Residence
Materials
- Concrete, Stucco
- Roof: Composition
Condition
- Updated/Remodeled
- Year built: 1999
Utilities & green energy
- Sewer: Public Sewer
- Water: Public
- Utilities for property: Cable Available
Community & neighborhood
Security
- Security features: Security Service
Community
- Community features: Clubhouse, Pool, Tennis Court(s)
Location
- Region: Spring Hill
- Subdivision: Regency Oaks Unit 1
HOA & financial
HOA
- Has HOA: Yes
- HOA fee: $125 annually
Other
Other facts
- Listing terms: Cash,Conventional
Price history
| Date | Event | Price |
|---|---|---|
| 8/24/2023 | Sold | $390,000-2.3%$239/sqft |
Source: | ||
| 7/26/2023 | Pending sale | $399,000$245/sqft |
Source: | ||
| 2/24/2023 | Listed for sale | $399,000$245/sqft |
Source: | ||
| 2/2/2023 | Listing removed | -- |
Source: | ||
| 9/15/2022 | Listed for sale | $399,000$245/sqft |
Source: | ||
Public tax history
| Year | Property taxes | Tax assessment |
|---|---|---|
| 2024 | $1,622 +9.9% | $113,729 +8% |
| 2023 | $1,477 +6.7% | $105,340 +3% |
| 2022 | $1,384 +0.5% | $102,272 +3% |
Find assessor info on the county website
Neighborhood: Regency Oaks
Nearby schools
GreatSchools rating
- 2/10Deltona Elementary SchoolGrades: PK-5Distance: 3 mi
- 4/10Fox Chapel Middle SchoolGrades: 6-8Distance: 1.8 mi
- 3/10Weeki Wachee High SchoolGrades: 9-12Distance: 7.1 mi
Get a cash offer in 3 minutes
Find out how much your home could sell for in as little as 3 minutes with a no-obligation cash offer.
Estimated market value$334,400
Get a cash offer in 3 minutes
Find out how much your home could sell for in as little as 3 minutes with a no-obligation cash offer.
Estimated market value
$334,400
