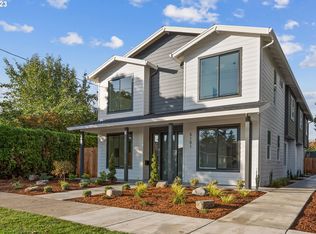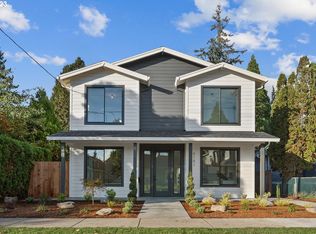Sold
$349,900
5103 SE Rural St, Portland, OR 97206
2beds
950sqft
Residential, Townhouse
Built in 2023
-- sqft lot
$338,800 Zestimate®
$368/sqft
$1,982 Estimated rent
Home value
$338,800
$322,000 - $356,000
$1,982/mo
Zestimate® history
Loading...
Owner options
Explore your selling options
What's special
Just completed unique TOWNHOUSE style home with NO HOA! Not a condo, you own the land! This is the MIDDLE townhome of a 4 unit building. Light and bright with lots of windows, 2 master suites upstairs, open main floor layout, private enclosed yard, SS appliances, quartz counters, upscale finishes, and high ceilings. Amazing home and close to all SE PDX has to offer! Builder warranty! Priced well BELOW appraised value to help offset the current rates! This one is unique, don't miss it! Builder Warranty included!
Zillow last checked: 8 hours ago
Listing updated: January 05, 2024 at 08:19am
Listed by:
Aleksander Koval 503-548-8008,
The Koval Group
Bought with:
Kathleen MacNaughton, 790900060
Windermere Realty Trust
Source: RMLS (OR),MLS#: 23395884
Facts & features
Interior
Bedrooms & bathrooms
- Bedrooms: 2
- Bathrooms: 3
- Full bathrooms: 2
- Partial bathrooms: 1
- Main level bathrooms: 1
Primary bedroom
- Features: High Ceilings, Suite
- Level: Upper
- Area: 120
- Dimensions: 12 x 10
Bedroom 2
- Features: High Ceilings, Suite
- Level: Upper
- Area: 110
- Dimensions: 11 x 10
Dining room
- Level: Main
- Area: 100
- Dimensions: 10 x 10
Kitchen
- Features: Quartz
- Level: Main
- Area: 90
- Width: 10
Living room
- Features: Sliding Doors
- Level: Main
- Area: 143
- Dimensions: 13 x 11
Heating
- Heat Pump, Mini Split
Cooling
- Heat Pump
Appliances
- Included: Dishwasher, Free-Standing Range, Microwave, Stainless Steel Appliance(s), Electric Water Heater
Features
- High Ceilings, Suite, Quartz
- Flooring: Laminate
- Doors: Sliding Doors
- Windows: Double Pane Windows, Vinyl Frames
- Basement: Crawl Space
Interior area
- Total structure area: 950
- Total interior livable area: 950 sqft
Property
Parking
- Parking features: On Street
- Has uncovered spaces: Yes
Features
- Stories: 2
- Patio & porch: Patio
- Exterior features: Yard
- Fencing: Fenced
- Has view: Yes
- View description: Trees/Woods
Lot
- Features: Level, SqFt 0K to 2999
Details
- Parcel number: Not Found
Construction
Type & style
- Home type: Townhouse
- Property subtype: Residential, Townhouse
- Attached to another structure: Yes
Materials
- Board & Batten Siding, Cement Siding
- Foundation: Concrete Perimeter
- Roof: Composition
Condition
- New Construction
- New construction: Yes
- Year built: 2023
Details
- Warranty included: Yes
Utilities & green energy
- Sewer: Public Sewer
- Water: Public
Community & neighborhood
Location
- Region: Portland
- Subdivision: Brentwood / Darlington
Other
Other facts
- Listing terms: Cash,Conventional,FHA,VA Loan
- Road surface type: Paved
Price history
| Date | Event | Price |
|---|---|---|
| 1/5/2024 | Sold | $349,900$368/sqft |
Source: | ||
| 12/16/2023 | Pending sale | $349,900$368/sqft |
Source: | ||
| 11/22/2023 | Price change | $349,900-5.4%$368/sqft |
Source: | ||
| 11/8/2023 | Price change | $369,900-2.6%$389/sqft |
Source: | ||
| 10/29/2023 | Listed for sale | $379,900$400/sqft |
Source: | ||
Public tax history
| Year | Property taxes | Tax assessment |
|---|---|---|
| 2025 | $4,671 +3.7% | $173,350 +3% |
| 2024 | $4,503 | $168,300 |
Find assessor info on the county website
Neighborhood: Brentwood-Darlington
Nearby schools
GreatSchools rating
- 10/10Lewis Elementary SchoolGrades: K-5Distance: 0.3 mi
- 8/10Sellwood Middle SchoolGrades: 6-8Distance: 2 mi
- 7/10Cleveland High SchoolGrades: 9-12Distance: 2.3 mi
Schools provided by the listing agent
- Elementary: Lewis
- Middle: Sellwood
- High: Cleveland
Source: RMLS (OR). This data may not be complete. We recommend contacting the local school district to confirm school assignments for this home.
Get a cash offer in 3 minutes
Find out how much your home could sell for in as little as 3 minutes with a no-obligation cash offer.
Estimated market value
$338,800
Get a cash offer in 3 minutes
Find out how much your home could sell for in as little as 3 minutes with a no-obligation cash offer.
Estimated market value
$338,800

