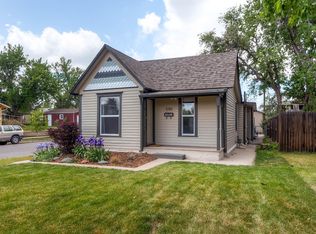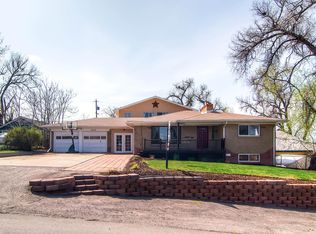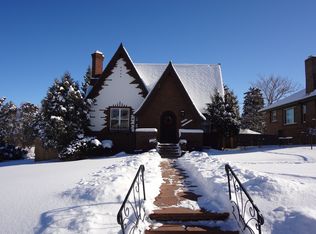Reach out to schedule a showing. Historic, charming home minutes from Tennyson street shops & restaurants, Willis Case Golf Course and Berkeley Lake Park. This home has 4 bedrooms - 2 upstairs, 1 on the main floor and 1 in the basement. There is also an additional office located in the basement. 2 car garage and large storage room. Huge backyard with lots of opportunity for gardening or entertaining. This home has a new hot water heater, AC and furnace. Lease Length: 12 months Security Deposit: $3,990 Utilities: Tenant pays gas and electric; owner pays water, trash, and sewage Pets: Dogs allowed with additional deposit (varies by size/breed) Parking: 2 car garage with off street parking also available in the driveway. Yard: Tenant is responsible for lawn care and snow removal. Application Fee: $40 per applicant
This property is off market, which means it's not currently listed for sale or rent on Zillow. This may be different from what's available on other websites or public sources.


