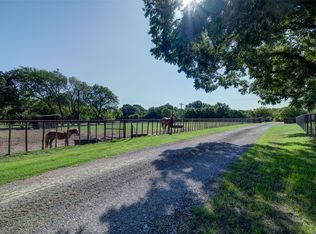Sold
Price Unknown
5103 N Fm 51, Decatur, TX 76234
3beds
1,100sqft
Manufactured Home, Single Family Residence
Built in 2000
2.35 Acres Lot
$273,000 Zestimate®
$--/sqft
$1,767 Estimated rent
Home value
$273,000
$240,000 - $311,000
$1,767/mo
Zestimate® history
Loading...
Owner options
Explore your selling options
What's special
Located less than 10 minutes from downtown Decatur and on the way to Gainesville directly off FM 51 lies this 2.35-acre property with plenty of space to claim as your own. This well-kept 3 bed 2 bath house with a carport for parking has a 36 ft by 36 ft barn to store all your toys or use it to house animals. The barn offers a concrete floor with drains that was once used for horses with 4 interior stalls and a wash bay. Mature trees are scattered around the property offering plenty of shade. From the nice views to being located within the desirable Slidell ISD, this property is a must see for anyone wanting to relocate or purchase as an investment for a rental.
Zillow last checked: 8 hours ago
Listing updated: November 14, 2025 at 01:00pm
Listed by:
Cason Caraway 0683009 940-399-5990,
Post Oak Realty West,
Curtis Greene 0750122 806-217-2048,
Post Oak Realty West
Bought with:
Leah Romo
Monument Realty
Source: NTREIS,MLS#: 21007642
Facts & features
Interior
Bedrooms & bathrooms
- Bedrooms: 3
- Bathrooms: 2
- Full bathrooms: 2
Primary bedroom
- Level: First
- Dimensions: 13 x 13
Bedroom
- Level: First
- Dimensions: 13 x 13
Bedroom
- Level: First
- Dimensions: 13 x 9
Primary bathroom
- Level: First
- Dimensions: 13 x 8
Other
- Level: First
- Dimensions: 9 x 5
Kitchen
- Level: First
- Dimensions: 14 x 13
Laundry
- Level: First
- Dimensions: 7 x 5
Living room
- Level: First
- Dimensions: 17 x 13
Heating
- Electric
Cooling
- Electric
Appliances
- Included: Electric Range
Features
- Eat-in Kitchen
- Has basement: No
- Has fireplace: No
Interior area
- Total interior livable area: 1,100 sqft
Property
Parking
- Total spaces: 2
- Parking features: Carport
- Carport spaces: 2
Features
- Levels: One
- Stories: 1
- Patio & porch: Covered
- Pool features: None
Lot
- Size: 2.35 Acres
- Features: Acreage, Few Trees
- Residential vegetation: Partially Wooded
Details
- Additional structures: Barn(s), Stable(s)
- Parcel number: 743678
Construction
Type & style
- Home type: MobileManufactured
- Property subtype: Manufactured Home, Single Family Residence
- Attached to another structure: Yes
Materials
- Foundation: Block
- Roof: Composition
Condition
- Year built: 2000
Utilities & green energy
- Sewer: Septic Tank
- Water: Rural
- Utilities for property: Electricity Connected, Septic Available
Community & neighborhood
Location
- Region: Decatur
- Subdivision: None
Other
Other facts
- Listing terms: Cash,Conventional
- Road surface type: Asphalt
Price history
| Date | Event | Price |
|---|---|---|
| 11/14/2025 | Sold | -- |
Source: NTREIS #21007642 Report a problem | ||
| 10/10/2025 | Pending sale | $275,000$250/sqft |
Source: NTREIS #21007642 Report a problem | ||
| 10/3/2025 | Price change | $275,000-3.5%$250/sqft |
Source: NTREIS #21007642 Report a problem | ||
| 9/22/2025 | Price change | $285,000-4.7%$259/sqft |
Source: NTREIS #21007642 Report a problem | ||
| 9/5/2025 | Price change | $299,000-8%$272/sqft |
Source: NTREIS #21007642 Report a problem | ||
Public tax history
| Year | Property taxes | Tax assessment |
|---|---|---|
| 2025 | -- | $56,084 +10% |
| 2024 | $40 +0.7% | $50,985 +10% |
| 2023 | $39 | $46,350 +10% |
Find assessor info on the county website
Neighborhood: 76234
Nearby schools
GreatSchools rating
- 5/10Slidell SchoolsGrades: PK-12Distance: 5.7 mi
Schools provided by the listing agent
- Elementary: Slidell
- Middle: Slidell
- High: Slidell
- District: Slidell ISD
Source: NTREIS. This data may not be complete. We recommend contacting the local school district to confirm school assignments for this home.
Get a cash offer in 3 minutes
Find out how much your home could sell for in as little as 3 minutes with a no-obligation cash offer.
Estimated market value$273,000
Get a cash offer in 3 minutes
Find out how much your home could sell for in as little as 3 minutes with a no-obligation cash offer.
Estimated market value
$273,000
