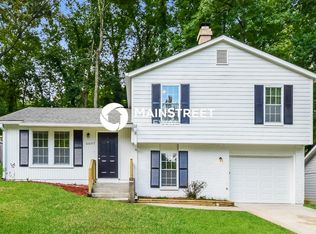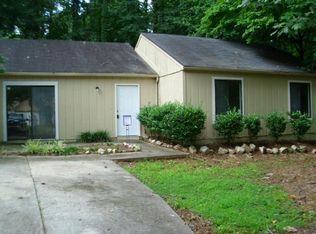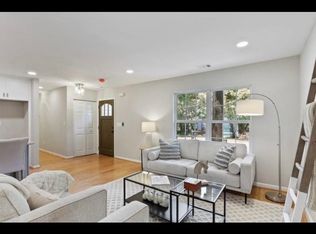Fully renovated home with 4 beds and 2 full baths located in a nice and quiet neighborhood just minutes from Highway 78, I-285, Lake Arrowhead, Stone Mountain, Southland Golf Course, and Wade Walker Park. Large master bedroom with en-suite and spacious secondary bedrooms. Open-concept living and dining area with laminate hardwood floors. Granite countertops, new cabinets, and stainless steel appliances. Large bonus room with custom built-ins and fourth bedroom/office with access to back yard. New HVAC, roof, water heater, carpet, and fresh paint inside and out.
This property is off market, which means it's not currently listed for sale or rent on Zillow. This may be different from what's available on other websites or public sources.


