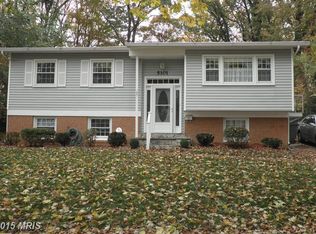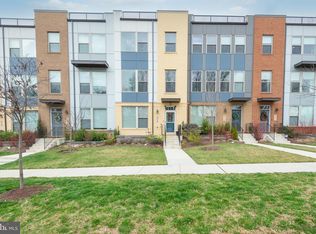Incredibly located detached home in North Bethesda on huge .39 acre lot only 1.2 miles to the White Flint and 1.4 miles to Twinbrook metros! Amazing curb appeal with lush lawn greets you as you walk up to this recently renovated well-appointed home. Stepping into this main level home, you are welcomed into a large dining, living and kitchen area on the right. This space is great for home dinner parties or hosting guests as it boasts not only space for a dining area but also a separate breakfast area! The comfy living room is sectioned off from the updated kitchen perfect for exploring your culinary curiosities! This main living area leads out into a large back deck perfect for entertaining with enough room for a grill and plenty of seating for outdoor dining and relaxing. This rear yard is much needed escape from all the time we?ve been spending indoors! Looking out onto your huge natural lot which is the perfect setting to envision a million possibilities to expand onto this outdoor space for whatever your heart desires. The other side of this main level features 3 bedrooms and 1 spacious bath. The large primary bedroom with private access to the main level bath is an inviting space so nice it may be hard to get out of bed! The Second bedroom just across the hall is perfectly sized while the third room has been transformed into a phenomenal custom closet with ELFA closet systems and sure to impress! Easily converted back to a bedroom, this modular system is perfect for customizing this space to fit your exact needs! The Lower level has a bright and airy feel with lots of windows and an open space to lounge and enjoy the comforts of home. Movie & Game night just went next level with plenty of room to entertain and plenty of wall space for a large screen. Decorative fireplace with mantel and huge hearth adds room for extra seating. Large enough to accommodate a ping pong table, or pool table! Brand new wide blank flooring adds designer flair! Other side of lower level features your own private home office, perfect for working from home! A separate fourth bedroom can be transformed into another home office or guest suite! Full bathroom and laundry room make for convenient lower level living. Off street parking. New playground and dog park down the block! Located minutes away from amazing shopping and dining at Pike and Rose, Montrose crossing and easy access to Washington DC make this place functional and convenient while also private and spacious!
This property is off market, which means it's not currently listed for sale or rent on Zillow. This may be different from what's available on other websites or public sources.


