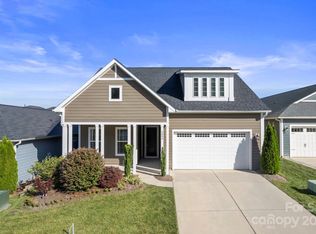Closed
$985,000
5103 Looking Glass Trl, Denver, NC 28037
3beds
2,815sqft
Single Family Residence
Built in 2019
0.21 Acres Lot
$982,300 Zestimate®
$350/sqft
$2,665 Estimated rent
Home value
$982,300
$894,000 - $1.08M
$2,665/mo
Zestimate® history
Loading...
Owner options
Explore your selling options
What's special
Unwind in style at this one-of-a-kind Balsam Model where pride of ownership shines in every detail. Inside, discover a Chef-inspired kitchen featuring antiqued white cabinets, subway tile, granite counters, 2 quartz islands, abundant storage & stainless appliances. Stunning hardwood floors flow throughout the open floor plan complimented w/wood beam accents, shiplap fireplace w/built ins, wireless speakers & 2 rolling glass walls inviting indoor/outdoor living. The spacious primary suite offers an extended bay window w/sitting bench & storage, soaker tub, walk-in shower, ceramic herringbone accent wall? & dual closet?s. Don't miss the hidden room currently used as a? cozy "king room" w/upgraded vinyl plank floors & built-in speakers. Outside is your private oasis featuring lush landscaping, paver patio, fire pit, putting green & side courtyard w/built-in water feature. Additional upgrades include a 3rd car garage, epoxied & insulated main garage & extended laundry w/sink & cabinetry.
Zillow last checked: 8 hours ago
Listing updated: August 14, 2025 at 08:25am
Listing Provided by:
Christopher Bucey cbucey@helenadamsrealty.com,
Helen Adams Realty
Bought with:
Christopher Bucey
Helen Adams Realty
Source: Canopy MLS as distributed by MLS GRID,MLS#: 4248776
Facts & features
Interior
Bedrooms & bathrooms
- Bedrooms: 3
- Bathrooms: 3
- Full bathrooms: 3
- Main level bedrooms: 3
Primary bedroom
- Level: Main
Bedroom s
- Level: Main
Bedroom s
- Level: Main
Bathroom full
- Level: Main
Bathroom full
- Level: Main
Bathroom full
- Level: Main
Bonus room
- Level: Main
Dining area
- Level: Main
Great room
- Features: Open Floorplan, Split BR Plan
- Level: Main
Kitchen
- Features: Kitchen Island, Open Floorplan
- Level: Main
Laundry
- Level: Main
Heating
- Central, Forced Air, Natural Gas
Cooling
- Ceiling Fan(s), Central Air, Zoned
Appliances
- Included: Microwave, Dishwasher, Disposal, Dryer, Exhaust Fan, Exhaust Hood, Gas Cooktop, Gas Water Heater, Ice Maker, Plumbed For Ice Maker, Refrigerator with Ice Maker, Wall Oven, Washer
- Laundry: Mud Room, Inside, Laundry Room, Lower Level, Main Level, Sink, Washer Hookup
Features
- Breakfast Bar, Built-in Features, Drop Zone, Kitchen Island, Open Floorplan, Pantry, Storage, Walk-In Closet(s)
- Flooring: Tile, Wood
- Doors: Mirrored Closet Door(s), Sliding Doors
- Has basement: No
- Attic: Pull Down Stairs
- Fireplace features: Fire Pit, Gas, Gas Log, Gas Starter, Gas Vented, Great Room, Outside, Porch
Interior area
- Total structure area: 2,815
- Total interior livable area: 2,815 sqft
- Finished area above ground: 2,815
- Finished area below ground: 0
Property
Parking
- Total spaces: 3
- Parking features: Driveway, Attached Garage, Garage Door Opener, Garage Faces Front, Golf Cart Garage, Keypad Entry, Other - See Remarks, Garage on Main Level
- Attached garage spaces: 3
- Has uncovered spaces: Yes
- Details: 3rd car garage to right of front door
Accessibility
- Accessibility features: Bath Grab Bars
Features
- Levels: One
- Stories: 1
- Patio & porch: Covered, Front Porch, Patio, Porch, Rear Porch, Side Porch, Terrace
- Exterior features: Fire Pit, In-Ground Irrigation, Lawn Maintenance
- Pool features: Community
- Waterfront features: Other - See Remarks
Lot
- Size: 0.21 Acres
- Features: Corner Lot
Details
- Parcel number: 100149
- Zoning: PD-R
- Special conditions: Standard
- Other equipment: Network Ready, Surround Sound
Construction
Type & style
- Home type: SingleFamily
- Property subtype: Single Family Residence
Materials
- Fiber Cement, Stone Veneer
- Foundation: Slab
- Roof: Shingle
Condition
- New construction: No
- Year built: 2019
Details
- Builder model: Balsam
- Builder name: Shea Homes
Utilities & green energy
- Sewer: County Sewer
- Water: County Water
- Utilities for property: Cable Available, Cable Connected, Electricity Connected
Community & neighborhood
Security
- Security features: Carbon Monoxide Detector(s), Security System, Smoke Detector(s)
Community
- Community features: Fifty Five and Older, Cabana, Clubhouse, Concierge, Fitness Center, Game Court, Gated, Picnic Area, Sidewalks, Sport Court, Street Lights, Tennis Court(s), Walking Trails, Other
Senior living
- Senior community: Yes
Location
- Region: Denver
- Subdivision: Trilogy Lake Norman
HOA & financial
HOA
- Has HOA: Yes
- HOA fee: $512 monthly
- Association name: AAM
- Association phone: 980-247-1600
Other
Other facts
- Listing terms: Cash,Conventional,VA Loan
- Road surface type: Concrete, Paved
Price history
| Date | Event | Price |
|---|---|---|
| 8/14/2025 | Sold | $985,000-1.5%$350/sqft |
Source: | ||
| 5/11/2025 | Pending sale | $1,000,000$355/sqft |
Source: | ||
| 4/28/2025 | Listed for sale | $1,000,000$355/sqft |
Source: | ||
Public tax history
| Year | Property taxes | Tax assessment |
|---|---|---|
| 2025 | $4,617 +0.9% | $741,175 |
| 2024 | $4,577 | $741,175 |
| 2023 | $4,577 +18.7% | $741,175 +46.4% |
Find assessor info on the county website
Neighborhood: 28037
Nearby schools
GreatSchools rating
- 5/10Catawba Springs ElementaryGrades: PK-5Distance: 1.1 mi
- 4/10East Lincoln MiddleGrades: 6-8Distance: 4.5 mi
- 7/10East Lincoln HighGrades: 9-12Distance: 0.9 mi
Get a cash offer in 3 minutes
Find out how much your home could sell for in as little as 3 minutes with a no-obligation cash offer.
Estimated market value
$982,300
Get a cash offer in 3 minutes
Find out how much your home could sell for in as little as 3 minutes with a no-obligation cash offer.
Estimated market value
$982,300
