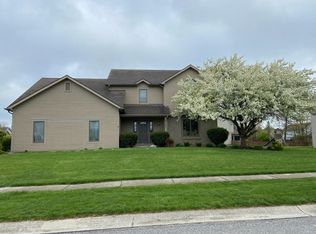Stunning 2-story home on over a quarter acre lot w/ beautiful wood floors & large finished basement! Located in the quiet neighborhood just off E Dupont & Tonkel Rds, this well maintained & cared for 4 bed, 2 full/1 half bath home has lovely mature trees on one side of the property line & looks attractive from every angle. Light grey vinyl siding & cream trim look sharp against tidy landscaping & maroon front door w/ double sidelights. A covered front porch wraps partially around & makes an excellent spot to read or relax. Inside youâll be amazed by the incredible vaulted foyer w/ real wood floors (running through office & eat-in kitchen) & staircase leading up past a decorative ledge peaking in high windows & a beveled glass light fixture casting rainbow prisms of light all around. A sizable front office (or formal dining room) will make working from home a breeze in the warm welcoming atmosphere. Cozy family room w/ carpet & brick fireplace links to open concept dining/kitchen w/ lots of natural light from multiple windows. Dining area in front of sliding glass patio doors & central kitchen island w/ seating; lots of cabinets in kitchen w/ pantry & some SS appliances. Spacious master bedroom w/ walk-in closet, shower, double sink vanity & large tiled soaking tub. 4 bedrooms upstairs w/ double sink vanity bath/shower & ample storage throughout plus separate main floor laundry room. Generous finished basement w/ plenty of room for all kinds of uses, from home theatre/gym, rec/play room & separate room w/ French doors currently used as 5th bedroom, but would be great for office, play, etc. Head out back to the massive yard w/ fire pit for autumn fires or chilling on the patio. This is a wonderful home in a walkable neighborhood w/ sidewalks on both sides of the street & nearby walking trails. Talk about convenience! Dupont Rd has so many dining options, Kroger is just down the road, Parkview N is close by & so is the AMC movie theater. Could this be your dream home?
This property is off market, which means it's not currently listed for sale or rent on Zillow. This may be different from what's available on other websites or public sources.

