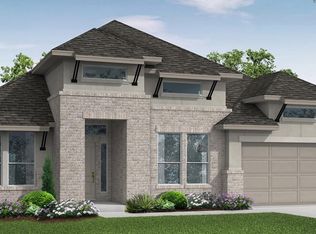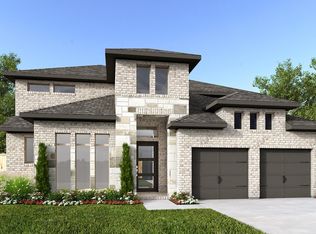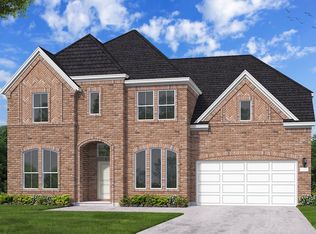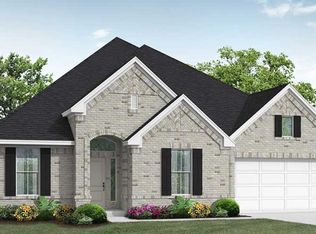5103 Golden Peach Rd, Manvel, TX 77578
What's special
- 225 days |
- 85 |
- 1 |
Zillow last checked: 8 hours ago
Listing updated: January 06, 2026 at 10:26am
Jared Turner 713-909-3040,
Coventry Homes
Travel times
Schedule tour
Select your preferred tour type — either in-person or real-time video tour — then discuss available options with the builder representative you're connected with.
Facts & features
Interior
Bedrooms & bathrooms
- Bedrooms: 4
- Bathrooms: 4
- Full bathrooms: 3
- 1/2 bathrooms: 1
Rooms
- Room types: Family Room, Media Room, Utility Room
Primary bathroom
- Features: Half Bath, Primary Bath: Double Sinks, Primary Bath: Separate Shower, Vanity Area
Kitchen
- Features: Kitchen Island, Kitchen open to Family Room, Pantry, Walk-in Pantry
Heating
- Natural Gas
Cooling
- Ceiling Fan(s), Electric
Appliances
- Included: ENERGY STAR Qualified Appliances, Disposal, Gas Oven, Oven, Microwave, Gas Cooktop, Dishwasher
- Laundry: Electric Dryer Hookup, Gas Dryer Hookup, Washer Hookup
Features
- High Ceilings, Prewired for Alarm System, 2 Bedrooms Down, En-Suite Bath, Primary Bed - 1st Floor, Walk-In Closet(s)
- Flooring: Carpet, Tile, Vinyl
- Windows: Insulated/Low-E windows
- Has fireplace: No
Interior area
- Total structure area: 3,435
- Total interior livable area: 3,435 sqft
Property
Parking
- Total spaces: 3
- Parking features: Attached, Oversized, Tandem
- Attached garage spaces: 3
Features
- Stories: 2
- Patio & porch: Covered
- Exterior features: Sprinkler System
- Fencing: Back Yard
Lot
- Size: 7,749.32 Square Feet
- Features: Subdivided, 0 Up To 1/4 Acre
Details
- Parcel number: 71000222003
Construction
Type & style
- Home type: SingleFamily
- Architectural style: Contemporary,Traditional
- Property subtype: Single Family Residence
Materials
- Batts Insulation, Brick, Cement Siding
- Foundation: Slab
- Roof: Composition
Condition
- New construction: Yes
- Year built: 2025
Details
- Builder name: Coventry Homes
Utilities & green energy
- Water: Water District
Green energy
- Green verification: ENERGY STAR Certified Homes, Environments for Living, HERS Index Score
- Energy efficient items: Attic Vents, Thermostat, HVAC, Other Energy Features
Community & HOA
Community
- Security: Prewired for Alarm System
- Subdivision: Pomona
HOA
- Has HOA: Yes
- HOA fee: $1,375 annually
Location
- Region: Manvel
Financial & listing details
- Price per square foot: $188/sqft
- Tax assessed value: $62,360
- Annual tax amount: $844
- Date on market: 6/16/2025
- Listing terms: Cash,Conventional,FHA,VA Loan
- Road surface type: Concrete
About the community
Rates Starting as Low as 2.99% (5.959% APR)*
Make this your Year of New with a new Coventry home-thoughtfully designed spaces, vibrant communities, quick move-in homes, and low interest rates.Source: Coventry Homes
11 homes in this community
Available homes
| Listing | Price | Bed / bath | Status |
|---|---|---|---|
Current home: 5103 Golden Peach Rd | $644,990 | 4 bed / 4 bath | Pending |
| 5218 Maple Wood Dr | $424,990 | 3 bed / 3 bath | Available |
| 2326 Honeyberry Shrub Dr | $447,774 | 4 bed / 3 bath | Available |
| 2518 Gleaming Pear Dr | $549,990 | 4 bed / 4 bath | Available |
| 4607 Hickory Hill Ln | $569,934 | 4 bed / 4 bath | Available |
| 2318 Gleaming Pear Dr | $609,990 | 4 bed / 4 bath | Available |
| 2302 Gleaming Pear Dr | $619,990 | 4 bed / 4 bath | Available |
| 4906 Sweet Cherry Ct | $664,990 | 4 bed / 4 bath | Available |
| 4915 Sweet Cherry Ct | $764,990 | 4 bed / 4 bath | Available |
| 4718 Mulberry Shrubs Ln | $556,480 | 4 bed / 4 bath | Available May 2026 |
| 2723 Papaw Valley Way | $594,990 | 4 bed / 4 bath | Pending |
Source: Coventry Homes
Contact builder
By pressing Contact builder, you agree that Zillow Group and other real estate professionals may call/text you about your inquiry, which may involve use of automated means and prerecorded/artificial voices and applies even if you are registered on a national or state Do Not Call list. You don't need to consent as a condition of buying any property, goods, or services. Message/data rates may apply. You also agree to our Terms of Use.
Learn how to advertise your homesEstimated market value
$611,100
$581,000 - $642,000
$4,220/mo
Price history
| Date | Event | Price |
|---|---|---|
| 1/6/2026 | Pending sale | $644,990$188/sqft |
Source: | ||
| 12/6/2025 | Price change | $644,990-3%$188/sqft |
Source: Coventry Homes Report a problem | ||
| 11/24/2025 | Price change | $664,990-0.7%$194/sqft |
Source: | ||
| 11/13/2025 | Price change | $669,990-0.7%$195/sqft |
Source: Coventry Homes Report a problem | ||
| 11/12/2025 | Price change | $674,990+0.7%$197/sqft |
Source: Coventry Homes Report a problem | ||
Public tax history
| Year | Property taxes | Tax assessment |
|---|---|---|
| 2025 | $844 -33.9% | $62,360 -33.3% |
| 2024 | $1,277 +92% | $93,548 +95.1% |
| 2023 | $665 | $47,955 |
Find assessor info on the county website
Rates Starting as Low as 2.99% (5.959% APR)*
Make this your Year of New with a new Coventry home-thoughtfully designed spaces, vibrant communities, quick move-in homes, and low interest rates.Source: Coventry HomesMonthly payment
Neighborhood: 77578
Nearby schools
GreatSchools rating
- 8/10Pomona Elementary SchoolGrades: PK-5Distance: 0.6 mi
- 6/10Rodeo Palms Junior High SchoolGrades: 6-8Distance: 1.4 mi
- 6/10Manvel High SchoolGrades: 9-12Distance: 3.8 mi
Schools provided by the builder
- Elementary: Pomona Elementary School
- Middle: Rodeo Palms Junior High School
- High: Manvel High School
- District: Alvin ISD
Source: Coventry Homes. This data may not be complete. We recommend contacting the local school district to confirm school assignments for this home.



