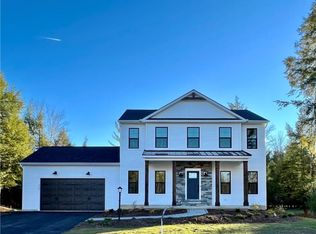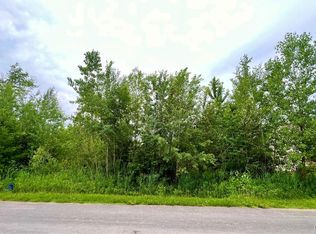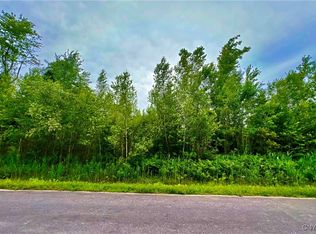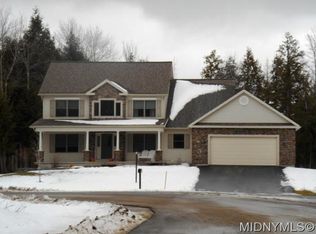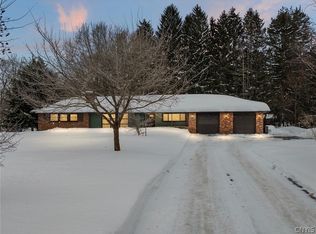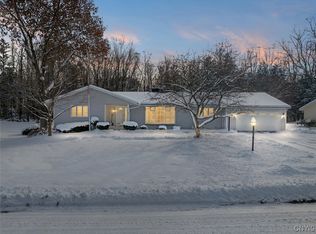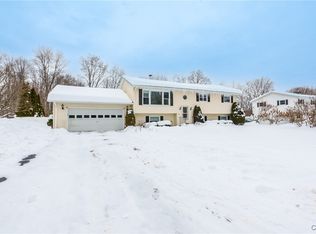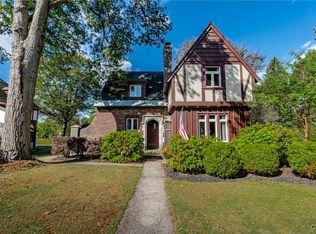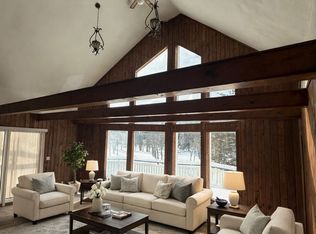Close to new construction without the hassle of building! This pristine 6 year-old ranch is truly move-in ready and offers an open floor plan filled with beautiful natural light. The kitchen is a stunning, featuring gorgeous granite countertops and a spacious center island—perfect for everyday living and entertaining.
The spectacular stone-faced gas fireplace anchors the main living area and creates a warm, inviting focal point. The private primary suite is tucked away in its own wing and boasts a soaking tub, separate shower, dual-sink vanity, and a walk-in closet. There are 2 additional bedrooms plus a full bath located on the opposite side. Off of the dining area is a slider to a concrete patio overlooking a peaceful, tree-lined backyard. Enjoy quiet mornings on the covered front porch in this private setting. The basement is ready for your finishing touches, making it ideal for a future family or recreation room. Additional highlights include a spacious laundry room with utility sink and ample storage, plus a convenient mudroom with built-in spaces located just off the garage. This truly is the perfect place to come home to!
Active
$479,900
5103 Forest Ridge Dr, Rome, NY 13440
3beds
2,028sqft
Single Family Residence
Built in 2020
0.5 Acres Lot
$-- Zestimate®
$237/sqft
$-- HOA
What's special
Peaceful tree-lined backyardWalk-in closetDual-sink vanitySoaking tubSeparate showerSpectacular stone-faced gas fireplaceWarm inviting focal point
- 20 days |
- 1,907 |
- 55 |
Zillow last checked: 8 hours ago
Listing updated: January 19, 2026 at 08:02am
Listing by:
Coldwell Banker Prime Properties 315-768-1680,
Jodie M. DeCosty 315-723-8554
Source: NYSAMLSs,MLS#: S1658645 Originating MLS: Mohawk Valley
Originating MLS: Mohawk Valley
Tour with a local agent
Facts & features
Interior
Bedrooms & bathrooms
- Bedrooms: 3
- Bathrooms: 2
- Full bathrooms: 2
- Main level bathrooms: 2
- Main level bedrooms: 3
Heating
- Propane, Forced Air
Cooling
- Central Air
Appliances
- Included: Dryer, Dishwasher, Exhaust Fan, Electric Water Heater, Gas Oven, Gas Range, Microwave, Refrigerator, Range Hood, Washer
- Laundry: Main Level
Features
- Breakfast Bar, Entrance Foyer, Eat-in Kitchen, Great Room, Other, See Remarks, Sliding Glass Door(s), Bedroom on Main Level, Main Level Primary, Primary Suite
- Flooring: Carpet, Hardwood, Tile, Varies
- Doors: Sliding Doors
- Basement: Full
- Number of fireplaces: 1
Interior area
- Total structure area: 2,028
- Total interior livable area: 2,028 sqft
Video & virtual tour
Property
Parking
- Total spaces: 2
- Parking features: Attached, Garage, Driveway, Garage Door Opener
- Attached garage spaces: 2
Features
- Levels: One
- Stories: 1
- Patio & porch: Patio
- Exterior features: Blacktop Driveway, Patio
Lot
- Size: 0.5 Acres
- Dimensions: 119 x 184
- Features: Rectangular, Rectangular Lot, Residential Lot
Details
- Parcel number: 30138920300000010270050000
- Special conditions: Standard
Construction
Type & style
- Home type: SingleFamily
- Architectural style: Ranch
- Property subtype: Single Family Residence
Materials
- Stone, Vinyl Siding
- Foundation: Block
- Roof: Shingle
Condition
- Resale
- Year built: 2020
Utilities & green energy
- Electric: Circuit Breakers
- Sewer: Septic Tank
- Water: Connected, Public
- Utilities for property: Cable Available, Electricity Connected, Water Connected
Community & HOA
Location
- Region: Rome
Financial & listing details
- Price per square foot: $237/sqft
- Tax assessed value: $144,500
- Annual tax amount: $9,500
- Date on market: 1/19/2026
- Listing terms: Cash,Conventional,FHA,USDA Loan,VA Loan
Estimated market value
Not available
Estimated sales range
Not available
Not available
Price history
Price history
| Date | Event | Price |
|---|---|---|
| 1/19/2026 | Listed for sale | $479,900+21.5%$237/sqft |
Source: | ||
| 10/27/2022 | Sold | $395,000$195/sqft |
Source: | ||
| 9/24/2022 | Pending sale | $395,000$195/sqft |
Source: | ||
| 8/26/2022 | Contingent | $395,000$195/sqft |
Source: | ||
| 8/18/2022 | Listed for sale | $395,000+0%$195/sqft |
Source: | ||
Public tax history
Public tax history
Tax history is unavailable.BuyAbility℠ payment
Estimated monthly payment
Boost your down payment with 6% savings match
Earn up to a 6% match & get a competitive APY with a *. Zillow has partnered with to help get you home faster.
Learn more*Terms apply. Match provided by Foyer. Account offered by Pacific West Bank, Member FDIC.Climate risks
Neighborhood: 13440
Nearby schools
GreatSchools rating
- 3/10Louis V Denti Elementary SchoolGrades: K-6Distance: 4.1 mi
- 5/10Lyndon H Strough Middle SchoolGrades: 7-8Distance: 4.2 mi
- 4/10Rome Free AcademyGrades: 9-12Distance: 6.9 mi
Schools provided by the listing agent
- Elementary: John E Joy Elementary
- Middle: Lyndon H Strough Middle
- High: Rome Free Academy
- District: Rome
Source: NYSAMLSs. This data may not be complete. We recommend contacting the local school district to confirm school assignments for this home.
Open to renting?
Browse rentals near this home.- Loading
- Loading
