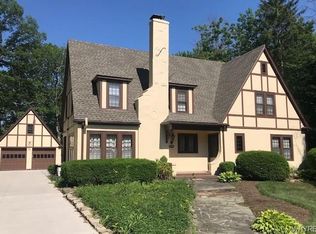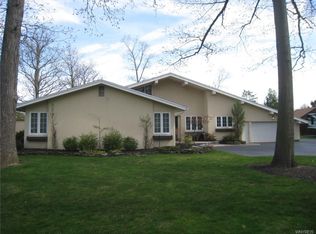Lewiston Heights! Backs up to Country Club! Many updates including remodeled cherry kitchen with large center island, granite counters, and built-ins, 9 zone heating, nicely finished basement, 2 master suites - one on the 1st floor and another on the 2nd floor, great room with fireplace, and huge covered patio with stamped concrete overlooking golf course. Hardwood floors and central air! Lawn sprinkler system! Adjoining buildable lot, 103 X 269 ft, included in sale! Private financing available.
This property is off market, which means it's not currently listed for sale or rent on Zillow. This may be different from what's available on other websites or public sources.

