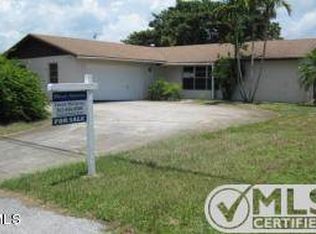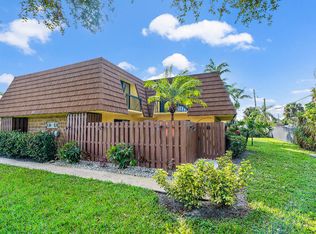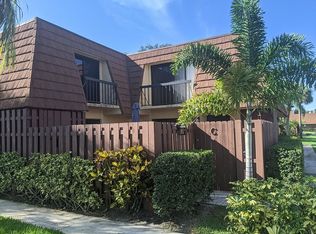CALL OWNER DIRECTLY! 561-914-7767 ** Stunning Jupiter, FL Retreat – A Rare Find!** Welcome to your dream home in beautiful Jupiter, Florida! Nestled in unincorporated Palm Beach County, this 4-bedroom, 2-bath estate offers the perfect blend of luxury, comfort, and convenience. Sitting on just under ½ acre, this home features a newer roof and has been completely remodeled with new kitchen, bathrooms, and flooring throughout. Enjoy spacious living areas, including a dedicated home office and a cozy fireplace. Step outside to your large swimming pool, enclosed with a screen, and relax on one of two separate patios, perfect for outdoor gatherings. The property also offers ample space to park a boat or RV and includes two storage buildings for all your extra gear. Located in the heart of Jupiter, you'll have access to world-famous beaches, a dog beach, a historic lighthouse, golf courses, pickleball, fishing, shopping, and dining—all just moments away. Plus, the community offers a day dock for fishing and boating. With voluntary HOA fees of only $200 per year, this property offers exceptional value and a vibrant lifestyle. Don't miss the opportunity to own this remarkable oasis!
This property is off market, which means it's not currently listed for sale or rent on Zillow. This may be different from what's available on other websites or public sources.


