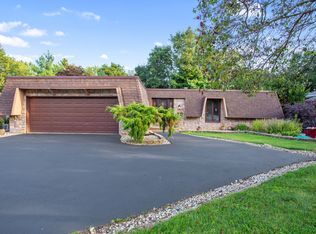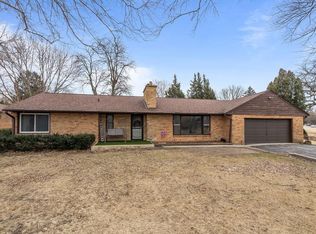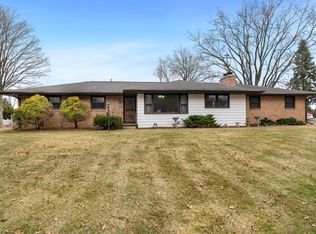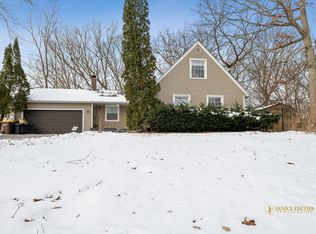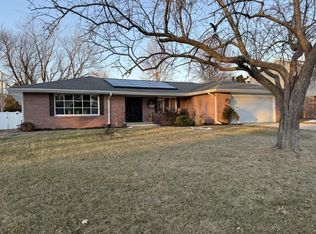This well-maintained ranch-style home offers comfortable single-level living with inviting indoor and outdoor spaces. Inside, you'll find bright, open living areas with updated flooring, neutral finishes, recessed lighting, and a cozy fireplace that adds warmth and character. Large windows bring in abundant natural light and provide peaceful views of the surrounding trees. Step outside to a spacious deck overlooking a private, wooded backyard-perfect for relaxing, entertaining, or enjoying nature year-round. The home also features solar panels, helping reduce energy costs and providing efficient, eco-friendly power. With its blend of functionality, charm, and energy-conscious upgrades, this property is ideal for both everyday living and long-term value.
Active
Price cut: $5K (2/13)
$310,000
5103 Brookview Rd, Rockford, IL 61107
4beds
2,200sqft
Est.:
Single Family Residence
Built in 1967
-- sqft lot
$307,000 Zestimate®
$141/sqft
$-- HOA
What's special
Cozy fireplaceRecessed lightingAbundant natural lightLarge windowsSolar panelsPrivate wooded backyardNeutral finishes
- 36 days |
- 4,615 |
- 146 |
Likely to sell faster than
Zillow last checked: 8 hours ago
Listing updated: February 22, 2026 at 09:47am
Listing courtesy of:
Anthony Dransfield 608-290-2053,
First Weber, Inc
Source: MRED as distributed by MLS GRID,MLS#: 12552153
Tour with a local agent
Facts & features
Interior
Bedrooms & bathrooms
- Bedrooms: 4
- Bathrooms: 3
- Full bathrooms: 3
Rooms
- Room types: Bonus Room, Storage
Primary bedroom
- Features: Flooring (Carpet), Bathroom (Full)
- Level: Main
- Area: 140 Square Feet
- Dimensions: 14X10
Bedroom 2
- Features: Flooring (Carpet)
- Level: Main
- Area: 154 Square Feet
- Dimensions: 14X11
Bedroom 3
- Features: Flooring (Carpet)
- Level: Main
- Area: 99 Square Feet
- Dimensions: 11X9
Bedroom 4
- Features: Flooring (Carpet)
- Level: Basement
- Area: 154 Square Feet
- Dimensions: 14X11
Bonus room
- Features: Flooring (Carpet)
- Level: Basement
- Area: 228 Square Feet
- Dimensions: 19X12
Family room
- Features: Flooring (Carpet)
- Level: Basement
- Area: 350 Square Feet
- Dimensions: 25X14
Kitchen
- Features: Flooring (Wood Laminate)
- Level: Main
- Area: 192 Square Feet
- Dimensions: 16X12
Laundry
- Level: Basement
- Area: 260 Square Feet
- Dimensions: 20X13
Living room
- Features: Flooring (Wood Laminate)
- Level: Main
- Area: 308 Square Feet
- Dimensions: 22X14
Storage
- Level: Basement
- Area: 72 Square Feet
- Dimensions: 12X6
Heating
- Natural Gas, Solar
Cooling
- Central Air
Appliances
- Included: Range, Microwave, Dishwasher, Refrigerator
- Laundry: In Unit
Features
- 1st Floor Bedroom, 1st Floor Full Bath, Built-in Features, Open Floorplan
- Flooring: Laminate
- Basement: Partially Finished,Full
- Number of fireplaces: 1
- Fireplace features: Wood Burning, Living Room
Interior area
- Total structure area: 0
- Total interior livable area: 2,200 sqft
Property
Parking
- Total spaces: 2.5
- Parking features: Concrete, Garage Door Opener, Garage, Yes, Attached
- Attached garage spaces: 2.5
- Has uncovered spaces: Yes
Accessibility
- Accessibility features: No Disability Access
Features
- Stories: 1
- Patio & porch: Deck, Porch
Lot
- Dimensions: 82x71.50x194.79x197.97
Details
- Parcel number: 1216151007
- Special conditions: None
- Other equipment: Water-Softener Owned
Construction
Type & style
- Home type: SingleFamily
- Architectural style: Ranch
- Property subtype: Single Family Residence
Materials
- Brick, Combination
- Foundation: Concrete Perimeter
- Roof: Asphalt
Condition
- New construction: No
- Year built: 1967
Utilities & green energy
- Sewer: Public Sewer
- Water: Public
Community & HOA
HOA
- Services included: None
Location
- Region: Rockford
Financial & listing details
- Price per square foot: $141/sqft
- Tax assessed value: $199,557
- Annual tax amount: $5,735
- Date on market: 1/21/2026
- Ownership: Fee Simple
Estimated market value
$307,000
$292,000 - $322,000
$2,906/mo
Price history
Price history
| Date | Event | Price |
|---|---|---|
| 2/13/2026 | Price change | $310,000-1.6%$141/sqft |
Source: | ||
| 1/21/2026 | Listed for sale | $315,000+16.7%$143/sqft |
Source: | ||
| 5/17/2024 | Sold | $270,000+8%$123/sqft |
Source: @Properties sold #8810b68b8104ece2f370141e71b84174 Report a problem | ||
| 5/9/2024 | Pending sale | $250,000$114/sqft |
Source: | ||
| 4/29/2024 | Contingent | $250,000$114/sqft |
Source: | ||
| 4/26/2024 | Listed for sale | $250,000$114/sqft |
Source: | ||
| 4/26/2024 | Listing removed | -- |
Source: | ||
| 4/17/2024 | Contingent | $250,000$114/sqft |
Source: | ||
| 4/12/2024 | Listed for sale | $250,000$114/sqft |
Source: | ||
| 3/18/2024 | Contingent | $250,000$114/sqft |
Source: | ||
| 3/14/2024 | Listed for sale | $250,000+112.8%$114/sqft |
Source: | ||
| 10/17/2013 | Sold | $117,500-6%$53/sqft |
Source: | ||
| 8/14/2013 | Price change | $125,000-3.8%$57/sqft |
Source: Dickerson & Nieman #201303628 Report a problem | ||
| 6/12/2013 | Listed for sale | $129,900$59/sqft |
Source: Dickerson & Nieman #201303628 Report a problem | ||
Public tax history
Public tax history
| Year | Property taxes | Tax assessment |
|---|---|---|
| 2024 | $5,735 +8.5% | $66,519 +16.9% |
| 2023 | $5,284 +3.1% | $56,885 +11.9% |
| 2022 | $5,124 | $50,844 +9.1% |
| 2021 | -- | $46,620 +5.8% |
| 2020 | $4,896 +1.5% | $44,073 +4.9% |
| 2019 | $4,824 +0.7% | $42,007 +6.1% |
| 2018 | $4,792 +1.3% | $39,581 +4.5% |
| 2017 | $4,730 | $37,880 +1.9% |
| 2016 | $4,730 +0.5% | $37,170 |
| 2015 | $4,709 -1.2% | $37,170 -7.6% |
| 2014 | $4,768 +89.5% | $40,219 -19.2% |
| 2009 | $2,516 | $49,803 +8% |
| 2007 | -- | $46,106 +7.8% |
| 2006 | -- | $42,774 +4.8% |
| 2005 | -- | $40,834 +5.5% |
| 2004 | -- | $38,698 +11.5% |
| 2003 | -- | $34,708 +3.3% |
| 2001 | -- | $33,586 +5.7% |
| 2000 | -- | $31,765 |
| 1999 | -- | $31,765 |
Find assessor info on the county website
BuyAbility℠ payment
Est. payment
$2,064/mo
Principal & interest
$1467
Property taxes
$597
Climate risks
Neighborhood: 61107
Nearby schools
GreatSchools rating
- 8/10Brookview Elementary SchoolGrades: K-5Distance: 0.4 mi
- 2/10Eisenhower Middle SchoolGrades: 6-8Distance: 1.2 mi
- 3/10Guilford High SchoolGrades: 9-12Distance: 0.7 mi
Schools provided by the listing agent
- District: 205
Source: MRED as distributed by MLS GRID. This data may not be complete. We recommend contacting the local school district to confirm school assignments for this home.
