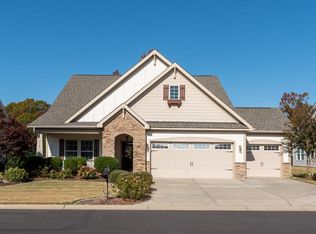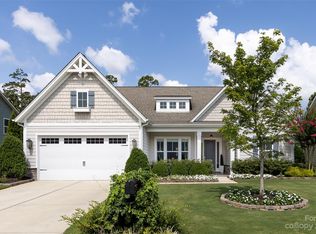Closed
$445,000
5102 Sand Trap Ct, Monroe, NC 28112
2beds
1,817sqft
Single Family Residence
Built in 2015
0.2 Acres Lot
$442,800 Zestimate®
$245/sqft
$2,162 Estimated rent
Home value
$442,800
$407,000 - $478,000
$2,162/mo
Zestimate® history
Loading...
Owner options
Explore your selling options
What's special
This beautifully maintained ranch home is practically new. As you enter this open floor plan you'll be greeted by an abundance of natural light that fills the space, creating a warm and inviting atmosphere. The heart of this home is the gourmet kitchen that connects to your dining room and breakfast room. The kitchen also includes a butlers pantry, an over-sized elegant granite island & stainless steel appliances The owners suite is a serene retreat, featuring a tray ceiling and a separate sitting area that can be used as an office or an additional bedroom. Owners bathroom boasting a fully tiled extended shower with bench ,rain shower head & spacious walk-in closet. No Carpet in this home! Relax and unwind on the picturesque screened patio where you can enjoy the beauty of the surroundings. Over sized 2 car garage, with storage and work bench. Flex room could easily be 3rd bedroom. Book your private tour today.
Zillow last checked: 8 hours ago
Listing updated: October 03, 2024 at 01:24pm
Listing Provided by:
Joe Stanfield jstanfield@cbrealty.com,
Coldwell Banker Realty
Bought with:
Ashley Nearby
Keller Williams Ballantyne Area
Source: Canopy MLS as distributed by MLS GRID,MLS#: 4161905
Facts & features
Interior
Bedrooms & bathrooms
- Bedrooms: 2
- Bathrooms: 2
- Full bathrooms: 2
- Main level bedrooms: 2
Primary bedroom
- Level: Main
Primary bedroom
- Level: Main
Bedroom s
- Level: Main
Bedroom s
- Level: Main
Bathroom full
- Level: Main
Bathroom full
- Level: Main
Breakfast
- Level: Main
Breakfast
- Level: Main
Dining room
- Level: Main
Dining room
- Level: Main
Kitchen
- Level: Main
Kitchen
- Level: Main
Library
- Level: Main
Library
- Level: Main
Living room
- Level: Main
Living room
- Level: Main
Other
- Level: Main
Other
- Level: Main
Heating
- Forced Air
Cooling
- Central Air
Appliances
- Included: Dishwasher, Disposal, Electric Oven, Electric Range, Electric Water Heater, Exhaust Fan, Microwave, Plumbed For Ice Maker, Refrigerator, Washer/Dryer
- Laundry: Electric Dryer Hookup, Sink
Features
- Kitchen Island, Open Floorplan, Pantry, Walk-In Closet(s)
- Flooring: Laminate, Tile, Vinyl
- Has basement: No
- Attic: Pull Down Stairs
Interior area
- Total structure area: 1,817
- Total interior livable area: 1,817 sqft
- Finished area above ground: 1,817
- Finished area below ground: 0
Property
Parking
- Total spaces: 2
- Parking features: Attached Garage, Garage on Main Level
- Attached garage spaces: 2
Features
- Levels: One
- Stories: 1
- Patio & porch: Enclosed, Patio, Screened
- Pool features: Community
- Fencing: Back Yard,Fenced
- Has view: Yes
- View description: Golf Course
Lot
- Size: 0.20 Acres
Details
- Parcel number: 09417115
- Zoning: AF8
- Special conditions: Standard
Construction
Type & style
- Home type: SingleFamily
- Property subtype: Single Family Residence
Materials
- Hardboard Siding, Stone Veneer
- Foundation: Slab
- Roof: Shingle
Condition
- New construction: No
- Year built: 2015
Details
- Builder name: True Homes
Utilities & green energy
- Sewer: County Sewer
- Water: County Water
Community & neighborhood
Community
- Community features: Clubhouse, Fitness Center, Golf, Tennis Court(s)
Location
- Region: Monroe
- Subdivision: Stonebridge
HOA & financial
HOA
- Has HOA: Yes
- HOA fee: $368 semi-annually
- Association name: Williams
- Association phone: 704-847-3507
- Second HOA fee: $36 monthly
Other
Other facts
- Listing terms: Cash,Conventional,FHA
- Road surface type: Concrete, Paved
Price history
| Date | Event | Price |
|---|---|---|
| 10/3/2024 | Sold | $445,000$245/sqft |
Source: | ||
| 8/18/2024 | Pending sale | $445,000$245/sqft |
Source: | ||
| 8/16/2024 | Listed for sale | $445,000-1.1%$245/sqft |
Source: | ||
| 8/7/2024 | Listing removed | -- |
Source: | ||
| 7/18/2024 | Listed for sale | $450,000+4.7%$248/sqft |
Source: | ||
Public tax history
| Year | Property taxes | Tax assessment |
|---|---|---|
| 2025 | $2,164 +18.1% | $449,300 +57.8% |
| 2024 | $1,832 +1.4% | $284,800 |
| 2023 | $1,807 | $284,800 |
Find assessor info on the county website
Neighborhood: 28112
Nearby schools
GreatSchools rating
- 6/10Western Union Elementary SchoolGrades: PK-5Distance: 3.2 mi
- 3/10Parkwood Middle SchoolGrades: 6-8Distance: 2.8 mi
- 8/10Parkwood High SchoolGrades: 9-12Distance: 2.7 mi
Schools provided by the listing agent
- Elementary: Western Union
- Middle: Parkwood
- High: Parkwood
Source: Canopy MLS as distributed by MLS GRID. This data may not be complete. We recommend contacting the local school district to confirm school assignments for this home.
Get a cash offer in 3 minutes
Find out how much your home could sell for in as little as 3 minutes with a no-obligation cash offer.
Estimated market value
$442,800
Get a cash offer in 3 minutes
Find out how much your home could sell for in as little as 3 minutes with a no-obligation cash offer.
Estimated market value
$442,800

