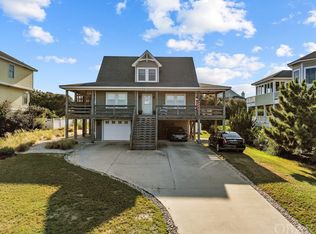Sold for $729,000
Street View
$729,000
5102 Putter Ln, Kitty Hawk, NC 27949
3beds
2,116sqft
SingleFamily
Built in 2012
0.38 Acres Lot
$782,800 Zestimate®
$345/sqft
$2,847 Estimated rent
Home value
$782,800
$744,000 - $830,000
$2,847/mo
Zestimate® history
Loading...
Owner options
Explore your selling options
What's special
You'll fall in love with this Southern Living House on a high elevation in Sea Scape! Whether you play golf, walk to the beach, or simply watch the ocean from the living room/dining room of this house you're gonna love the location. Close to shopping, restaurants, services, too. The open floor plan of the top floor is flooded with light and views. On this level you'll find two bedrooms and a bath plus living/dining area with gas fireplace and a screened porch with southern exposure. Coastal trim and pine flooring add to the beautiful kitchen with quartz countertop and stainless appliances. The laundry is also conveniently located on this floor. On the top floor you'll find a very spacious master bedroom with walk-in closet and master bath. There are his and hers walk in closets and his and hers bathrooms that adjoin. You could also gain private access to one bath and closet by putting in a door from the landing into that area. There's plenty of room to relax here and even has views of the ocean. The ground level has a dry entry into a small den. The garage is for one car but can certainly shelter your car and golf cart or other summer activity paraphernalia! There's also parking under the decks on the north side of the house. On the west side you'll enjoy the salt water pool in season or off since it's electrically heated for maximum enjoyment. You'll love the neighbors and everything about this beautifully constructed and well maintained home!
Facts & features
Interior
Bedrooms & bathrooms
- Bedrooms: 3
- Bathrooms: 4
- Full bathrooms: 3
- 1/2 bathrooms: 1
Heating
- Heat pump, Electric
Cooling
- Central
Appliances
- Included: Dishwasher, Dryer, Microwave, Range / Oven, Refrigerator, Washer
Features
- Gas Connection, Ice Maker Connection, Master Bath, Washer Connection, All Window Treatments
- Flooring: Hardwood
- Basement: Partially finished
- Has fireplace: Yes
Interior area
- Total interior livable area: 2,116 sqft
Property
Parking
- Total spaces: 1
- Parking features: Carport, Garage - Attached
Lot
- Size: 0.38 Acres
Details
- Parcel number: 028081043
Construction
Type & style
- Home type: SingleFamily
Materials
- Frame
- Roof: Asphalt
Condition
- Year built: 2012
Community & neighborhood
Location
- Region: Kitty Hawk
Other
Other facts
- Class: RESIDENTIAL
- Sale/Rent: For Sale
- Listing Type: Exclusive Right Sell
- County: Dare
- APPLIANCES: Wall Oven
- INTERIOR FEATURES: Gas Connection, Ice Maker Connection, Master Bath, Washer Connection, All Window Treatments
- PARKING: Paved, Under
- POOL: Private Pool
- WATER: Municipal
- CONSTRUCTION: Frame
- EXTRAS: Landscaped, Outside Shower, Lawn Sprinklers, Dry Entry, Inside Laundry Room
- FOUNDATION: Piling
- GARAGE: 1 Car
- ROADS: Public
- STYLE: Coastal
- Primary Residence (Y/N): Yes
- SEWER/SEPTIC: Private Septic
- VIEW DESCRIPTION: Ocean
- Utility Room Level: Ground
- Area: Kitty Hawk Westside
- Status: Under Contract
- Status Category: Under Contract
- Fuel Tanks: Owned
- Subdivision: Fairway Heights
- EXTERIOR: Composite Siding
- Destination Commerce Corp: Yes
- Home Tour Magazine: Yes
- Homes & Land of the Outer: Yes
- House Canary, Inc: Yes
- ListHub: Yes
- Lone Wolf Real Estate Tec: Yes
- Newpoint Media: Yes
- Outer Banks Software: Yes
- ShowingTime: Yes
- Terradatum, Inc: Yes
- Top Producer: Yes
- W&R Studios: Yes
- Zillow/Trulia: Yes
Price history
| Date | Event | Price |
|---|---|---|
| 11/1/2023 | Sold | $729,000+65.9%$345/sqft |
Source: Public Record Report a problem | ||
| 5/22/2018 | Listing removed | $439,500$208/sqft |
Source: Outer Banks Realty Group, LLC #99103 Report a problem | ||
| 5/22/2018 | Listed for sale | $439,500+5.9%$208/sqft |
Source: Outer Banks Realty Group, LLC #99103 Report a problem | ||
| 5/21/2018 | Sold | $415,000-5.6%$196/sqft |
Source: Public Record Report a problem | ||
| 5/9/2018 | Pending sale | $439,500$208/sqft |
Source: Outer Banks Realty Group, LLC #99103 Report a problem | ||
Public tax history
| Year | Property taxes | Tax assessment |
|---|---|---|
| 2024 | $3,023 | $431,600 |
| 2023 | $3,023 | $431,600 |
| 2022 | $3,023 | $431,600 |
Find assessor info on the county website
Neighborhood: 27949
Nearby schools
GreatSchools rating
- 8/10Kitty Hawk Elementary SchoolGrades: K-5Distance: 1.2 mi
- 8/10First Flight Middle SchoolGrades: 6-8Distance: 6.8 mi
- 7/10First Flight High SchoolGrades: 9-12Distance: 6.4 mi

Get pre-qualified for a loan
At Zillow Home Loans, we can pre-qualify you in as little as 5 minutes with no impact to your credit score.An equal housing lender. NMLS #10287.
