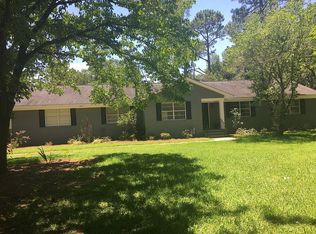Southern Retreat! This stunning, custom built home sits on +/-80 Acres of private serenity! The main house features 7 Bedrooms, 6 Full & 2 half Bath rooms, Open Floor plan, lots of natural light, gorgeous heart pine flooring, rocking chair front porch and rear screened porch! As you enter the front door you are immediately welcomed by 12ft ceilings and then 2 story cathedral ceilings in the Great Room. The handsome painted brick fireplace is the main focal point of the room and stretches floor to ceiling (built as wood burning but converted to gas). The kitchen is a chef's dream with a breakfast bar, center island, 6 burner gas stove, warming drawer, leathered granite and cherry wood island countertops and a HUGE walk-in pantry. The breakfast area is very spacious and features room for a 12ft table and overlooks the pool. Just off the back door entry (handicap accessible) is the half bath, drop zone with 6 locker cabinets and a LUXURY Laundry room! Windows overlooking the pool, built-in desk/ home command center, folding area, room for dog kennels and much more! WOW! On the opposite end of the downstairs you will find one oversized Guest Bedroom with a completely handicap accessible bathroom (this room could also be converted to a handsome study) and the Primary bedroom suite. This bedroom includes access to the rear screened porch and a spacious walk-in closet w/ center island, on-suite luxury bath with walk-in shower, free standing tub, storage, private wc and his/her sinks. Upstairs you will find 5 additional bedrooms (3 with private on suite baths and 1 with a shared jack/jill bath), hardwood floors, a second laundry room w/ half bath, walk-in attic access and large common sitting/ tv area off the landing area. Don't need 5 additional bedrooms upstairs? These bedrooms could easily be combined for large bedroom suites or multi-purpose rooms. This property also features an inviting pool/guest house with a full kitchen, large great room/ dining room w/ cathedral ceilings, full bath (w/ indoor & outdoor shower) and private bedroom w/ walk-in closet. The pool area is absolutely stunning with a sun shelf area for relaxing and a 12 person hot tub! Beautifully landscaped and every plant is irrigated for easy maintenance! The extra 4 car garage features rear covered storage + the second floor is finished for a huge bonus room, bedroom & full bath! The property has an established trail system, food plots, gated entry, chicken coop, fire pit and much more!
This property is off market, which means it's not currently listed for sale or rent on Zillow. This may be different from what's available on other websites or public sources.
