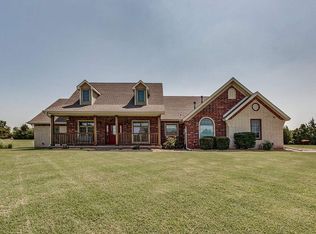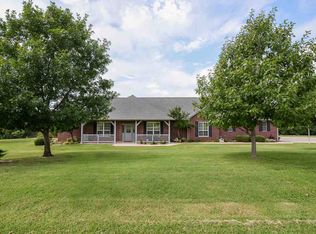Sold for $563,000
$563,000
5102 N Hunters Rdg, Stillwater, OK 74075
4beds
3,664sqft
Single Family Residence
Built in 2004
2.4 Acres Lot
$596,800 Zestimate®
$154/sqft
$4,015 Estimated rent
Home value
$596,800
$489,000 - $722,000
$4,015/mo
Zestimate® history
Loading...
Owner options
Explore your selling options
What's special
Are you ready to call this 4-bedroom, 3½ bath house on a spacious and sprawling 2.4-acre (mol) lot in the beautiful Hunters Ridge addition home? It is located on a no-through traffic street conveniently near restaurants, shopping, and Boomer Lake, not to mention a short drive to campus or even to downtown Stillwater. A well-manicured lawn surrounds this amazing home, and a tree line behind the home offers natural privacy while enjoying the large backyard patio. Inside you will be greeted by a spacious entry and fantastic open floor plan. The layout offers two bedrooms downstairs and two upstairs, with the master bedroom and laundry room being on the main floor. Enjoy the large living area off the kitchen after a long day or entertain guests comfortably with access to the back patio nearby. Upstairs utilize the large landing areas for a home gym or an extra hang out space. Off the landing, there is access to a large walk-out attic space for all your seasonal decor and extras. This home has been immaculately maintained with updates having been made throughout the home including interior paint, carpet, a new water heater, dishwasher, floor registers, smoke detectors, and on the exterior, new LED lights. Inside and out, this home boasts flexibility and storage around every corner; the storage room off the 3-car garage could be used for tool storage or even to store your bulk items from your favorite warehouse store. Schedule an appointment today because you are bound to fall in love with this phenomenal home!
Zillow last checked: 8 hours ago
Listing updated: August 30, 2024 at 07:53am
Listed by:
Melissa Logan 405-385-2035,
REAL ESTATE PROFESSIONALS
Bought with:
Kristin Dondlinger
ARC Realty OK
Source: Stillwater MLS,MLS#: 129647
Facts & features
Interior
Bedrooms & bathrooms
- Bedrooms: 4
- Bathrooms: 4
- Full bathrooms: 3
- 1/2 bathrooms: 1
Bedroom
- Description: 2 Down Stairs 2 Up Stairs
Dining room
- Description: Formal Off Entry
Family room
- Description: Upstairs Landing
Kitchen
- Description: Moveable Center Island
Living room
- Description: Spacious
Office
- Description: Off Entry
Heating
- Forced Air, Heat Pump, Electric, Natural Gas
Cooling
- Central Air
Appliances
- Included: Microwave, Range, Refrigerator, Dishwasher, Disposal
Features
- Windows: Other (See Remarks)
- Has basement: No
- Has fireplace: Yes
- Fireplace features: Fireplace, Gas Log
Interior area
- Total structure area: 3,664
- Total interior livable area: 3,664 sqft
Property
Parking
- Total spaces: 3
- Parking features: Attached
- Attached garage spaces: 3
Features
- Levels: Two
- Stories: 2
- Patio & porch: Patio
- Fencing: None
Lot
- Size: 2.40 Acres
- Dimensions: 2.4 acres m/l
Details
- Parcel number: 20N02E272SH9000000027
- Zoning description: Large Lot Single Family Stw
Construction
Type & style
- Home type: SingleFamily
- Property subtype: Single Family Residence
Materials
- Brick Veneer
- Foundation: Slab
- Roof: Composition
Condition
- Year built: 2004
Utilities & green energy
- Electric: Rural
- Gas: Natural
- Sewer: Septic Tank
- Water: Public
Community & neighborhood
Location
- Region: Stillwater
- Subdivision: Hunters Ridge A
HOA & financial
HOA
- Has HOA: Yes
- HOA fee: $350 annually
Other
Other facts
- Road surface type: Paved
Price history
| Date | Event | Price |
|---|---|---|
| 7/29/2024 | Sold | $563,000-1.7%$154/sqft |
Source: | ||
| 6/11/2024 | Pending sale | $573,000$156/sqft |
Source: | ||
| 4/25/2024 | Price change | $573,000-1%$156/sqft |
Source: | ||
| 2/18/2024 | Listed for sale | $579,000+21.1%$158/sqft |
Source: Owner Report a problem | ||
| 7/1/2021 | Sold | $478,000+36.6%$130/sqft |
Source: Public Record Report a problem | ||
Public tax history
| Year | Property taxes | Tax assessment |
|---|---|---|
| 2024 | $5,590 +3.7% | $55,974 +3% |
| 2023 | $5,389 +3.1% | $54,344 +3% |
| 2022 | $5,229 +13% | $52,761 +15.1% |
Find assessor info on the county website
Neighborhood: 74075
Nearby schools
GreatSchools rating
- 9/10Richmond Elementary SchoolGrades: PK-5Distance: 0.9 mi
- 8/10Stillwater Junior High SchoolGrades: 8-9Distance: 3.3 mi
- 10/10Stillwater High SchoolGrades: 10-12Distance: 2.9 mi
Schools provided by the listing agent
- Elementary: Richmond Elementary
Source: Stillwater MLS. This data may not be complete. We recommend contacting the local school district to confirm school assignments for this home.

Get pre-qualified for a loan
At Zillow Home Loans, we can pre-qualify you in as little as 5 minutes with no impact to your credit score.An equal housing lender. NMLS #10287.

