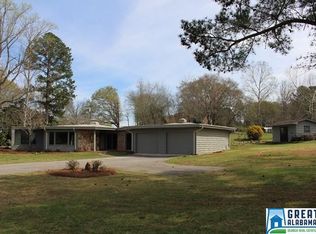Sold for $1,175,000
$1,175,000
5102 Masters Rd, Pell City, AL 35128
4beds
4,351sqft
Single Family Residence
Built in 1964
2.24 Acres Lot
$1,199,500 Zestimate®
$270/sqft
$2,958 Estimated rent
Home value
$1,199,500
$900,000 - $1.60M
$2,958/mo
Zestimate® history
Loading...
Owner options
Explore your selling options
What's special
Discover lakefront living at its finest with this stunning one-level, 4-bedroom home perfectly situated on a point with an incredible 960 feet of pristine shoreline. Designed for both relaxation and entertainment, this property boasts expansive water views from nearly every room. The spacious interior features soaring vaulted ceilings in certain areas, multiple stone fireplaces, and a seamless blend of rustic charm and modern comfort. The oversized family den and game room offer plenty of space for gatherings, complete with a built-in bar and room for a pool table. Step outside to enjoy lake breezes from the screened area on the boathouse—an ideal spot for morning coffee or evening cocktails. Whether hosting weekend getaways or creating lifelong memories, this home delivers the ultimate lakeside lifestyle. With unmatched privacy and panoramic views this is a rare opportunity to own a true waterfront retreat. Don't miss your chance to make this lake paradise your own.
Zillow last checked: 8 hours ago
Listing updated: August 20, 2025 at 06:33pm
Listed by:
Nicole Anderson 205-753-0225,
Lake Homes Realty of West Alabama
Bought with:
Kimberly Cheatwood
ERA King Real Estate - Pell City
Source: GALMLS,MLS#: 21416700
Facts & features
Interior
Bedrooms & bathrooms
- Bedrooms: 4
- Bathrooms: 4
- Full bathrooms: 4
Primary bedroom
- Level: First
Bedroom 1
- Level: First
Bedroom 2
- Level: First
Bedroom 3
- Level: First
Bedroom 4
- Level: First
Primary bathroom
- Level: First
Bathroom 1
- Level: First
Bathroom 3
- Level: First
Family room
- Level: First
Kitchen
- Features: Stone Counters, Breakfast Bar, Eat-in Kitchen
- Level: First
Basement
- Area: 0
Heating
- Central, Dual Systems (HEAT), Electric, Natural Gas
Cooling
- Central Air, Ceiling Fan(s)
Appliances
- Included: Dishwasher, Electric Oven, Refrigerator, Stove-Electric, Electric Water Heater, Gas Water Heater
- Laundry: Electric Dryer Hookup, Washer Hookup, Main Level, Laundry Room, Yes
Features
- Split Bedroom, Wet Bar, Cathedral/Vaulted, Linen Closet, Separate Shower, Double Vanity, Sitting Area in Master, Tub/Shower Combo
- Flooring: Carpet, Hardwood, Tile
- Windows: Window Treatments, Double Pane Windows
- Basement: Crawl Space
- Attic: Pull Down Stairs,Yes
- Number of fireplaces: 2
- Fireplace features: Stone, Den, Living Room, Gas
Interior area
- Total interior livable area: 4,351 sqft
- Finished area above ground: 4,351
- Finished area below ground: 0
Property
Parking
- Total spaces: 4
- Parking features: Driveway, Garage Faces Side
- Garage spaces: 2
- Carport spaces: 2
- Covered spaces: 4
- Has uncovered spaces: Yes
Features
- Levels: One
- Stories: 1
- Patio & porch: Open (PATIO), Patio
- Exterior features: Dock
- Pool features: None
- Has water view: Yes
- Water view: Water
- Waterfront features: Waterfront
- Body of water: Logan Martin
- Frontage length: 960
Lot
- Size: 2.24 Acres
- Features: Acreage
Details
- Additional structures: Boat House, Storage
- Parcel number: 2806244000011.000
- Special conditions: N/A
Construction
Type & style
- Home type: SingleFamily
- Property subtype: Single Family Residence
Materials
- Vinyl Siding, Stone
Condition
- Year built: 1964
Utilities & green energy
- Sewer: Septic Tank
- Water: Public
- Utilities for property: Underground Utilities
Green energy
- Energy efficient items: Ridge Vent
Community & neighborhood
Community
- Community features: Boat Launch, Boats-Motorized Allowed, Skiing Allowed, Swimming Allowed, Boat Slip, Water Access
Location
- Region: Pell City
- Subdivision: None
Other
Other facts
- Price range: $1.2M - $1.2M
- Road surface type: Paved
Price history
| Date | Event | Price |
|---|---|---|
| 8/8/2025 | Sold | $1,175,000-9.6%$270/sqft |
Source: | ||
| 6/30/2025 | Contingent | $1,300,000$299/sqft |
Source: | ||
| 4/23/2025 | Listed for sale | $1,300,000$299/sqft |
Source: | ||
| 9/18/2024 | Listing removed | $1,300,000$299/sqft |
Source: | ||
| 8/30/2024 | Listed for sale | $1,300,000$299/sqft |
Source: | ||
Public tax history
Tax history is unavailable.
Neighborhood: 35128
Nearby schools
GreatSchools rating
- 10/10Coosa Valley Elementary SchoolGrades: PK-4Distance: 0.8 mi
- NADuran SouthGrades: 7Distance: 3 mi
- 4/10Pell City High SchoolGrades: 9-12Distance: 3.6 mi
Schools provided by the listing agent
- Elementary: Coosa Valley
- Middle: Duran
- High: Pell City
Source: GALMLS. This data may not be complete. We recommend contacting the local school district to confirm school assignments for this home.
Get a cash offer in 3 minutes
Find out how much your home could sell for in as little as 3 minutes with a no-obligation cash offer.
Estimated market value$1,199,500
Get a cash offer in 3 minutes
Find out how much your home could sell for in as little as 3 minutes with a no-obligation cash offer.
Estimated market value
$1,199,500
