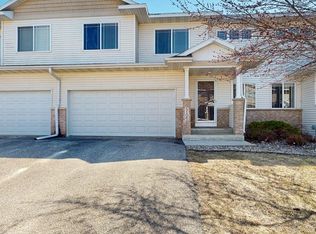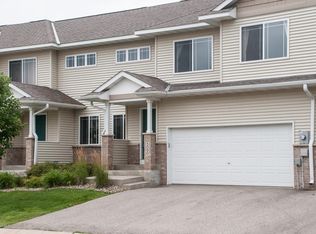Closed
$300,500
5102 Foxfield Dr NW, Rochester, MN 55901
3beds
2,340sqft
Townhouse Side x Side
Built in 2005
2,178 Square Feet Lot
$315,500 Zestimate®
$128/sqft
$2,210 Estimated rent
Home value
$315,500
$300,000 - $331,000
$2,210/mo
Zestimate® history
Loading...
Owner options
Explore your selling options
What's special
This end-unit townhome offers all the space and conveniences of a single family home but with snow removal, lawn care and exterior maintenance covered by the association. Highly desirable floor plan with 3 bedrooms together on the upper level including two bedrooms with attached bathrooms. The spacious owners suite is a true retreat with bathroom boasting a walk-in shower, soaking tub, double vanities and oversized walk-in closet. The bright and sunny kitchen has NEW quartz tops and deck access for summer entertaining. The walk-out lower level has tons of natural light and a 3/4 bathroom. This space was previously used as a 4th bedroom and offers lots of privacy for a roommate or long-term guest. Other great features include gas fireplace, new fridge, main floor laundry, attached-2-car garage and unbeatable location close to NW shopping and the Douglas Trail!
Zillow last checked: 8 hours ago
Listing updated: June 21, 2024 at 07:38pm
Listed by:
Josh Mickelson 507-251-3545,
Re/Max Results
Bought with:
Lihong He
Berkshire Hathaway HomeServices North Properties
Source: NorthstarMLS as distributed by MLS GRID,MLS#: 6349680
Facts & features
Interior
Bedrooms & bathrooms
- Bedrooms: 3
- Bathrooms: 4
- Full bathrooms: 2
- 3/4 bathrooms: 1
- 1/2 bathrooms: 1
Bedroom 1
- Level: Upper
- Area: 126.45 Square Feet
- Dimensions: 11'7x10'11
Bedroom 2
- Level: Upper
- Area: 133 Square Feet
- Dimensions: 10'6x12'8
Bedroom 3
- Level: Upper
- Area: 180.51 Square Feet
- Dimensions: 15'7x11'7
Dining room
- Level: Main
- Area: 99.83 Square Feet
- Dimensions: 10'5x9'7
Family room
- Level: Lower
- Area: 408.33 Square Feet
- Dimensions: 20'5x20
Kitchen
- Level: Main
- Area: 242 Square Feet
- Dimensions: 22x11
Living room
- Level: Main
- Area: 221.26 Square Feet
- Dimensions: 17'7x12'7
Loft
- Level: Upper
- Area: 189.24 Square Feet
- Dimensions: 18'2x10'5
Walk in closet
- Level: Upper
- Area: 86.67 Square Feet
- Dimensions: 10'10x8
Heating
- Forced Air
Cooling
- Central Air
Appliances
- Included: Cooktop, Dishwasher, Dryer, Microwave, Washer
Features
- Basement: Finished,Full,Storage Space,Sump Pump,Walk-Out Access
- Number of fireplaces: 1
- Fireplace features: Gas
Interior area
- Total structure area: 2,340
- Total interior livable area: 2,340 sqft
- Finished area above ground: 1,730
- Finished area below ground: 610
Property
Parking
- Total spaces: 2
- Parking features: Attached, Concrete
- Attached garage spaces: 2
Accessibility
- Accessibility features: None
Features
- Levels: Two
- Stories: 2
- Patio & porch: Deck
Lot
- Size: 2,178 sqft
Details
- Foundation area: 678
- Parcel number: 740714071661
- Zoning description: Residential-Multi-Family
Construction
Type & style
- Home type: Townhouse
- Property subtype: Townhouse Side x Side
- Attached to another structure: Yes
Materials
- Brick/Stone, Vinyl Siding
Condition
- Age of Property: 19
- New construction: No
- Year built: 2005
Utilities & green energy
- Electric: Circuit Breakers
- Gas: Natural Gas
- Sewer: City Sewer/Connected
- Water: City Water/Connected
Community & neighborhood
Location
- Region: Rochester
- Subdivision: Foxfield Luxury Twnhms
HOA & financial
HOA
- Has HOA: Yes
- HOA fee: $195 monthly
- Services included: Lawn Care, Snow Removal
- Association name: Atwood Managment
- Association phone: 507-388-9375
Price history
| Date | Event | Price |
|---|---|---|
| 6/20/2023 | Sold | $300,500+3.7%$128/sqft |
Source: | ||
| 4/17/2023 | Pending sale | $289,900$124/sqft |
Source: | ||
| 4/14/2023 | Listed for sale | $289,900+31.8%$124/sqft |
Source: | ||
| 5/11/2020 | Sold | $220,000+0%$94/sqft |
Source: | ||
| 4/2/2020 | Pending sale | $219,900$94/sqft |
Source: RE/MAX Results - Rochester #5542178 Report a problem | ||
Public tax history
| Year | Property taxes | Tax assessment |
|---|---|---|
| 2024 | $3,634 | $288,000 +0.3% |
| 2023 | -- | $287,100 +11.2% |
| 2022 | $3,104 +9.6% | $258,200 +15.5% |
Find assessor info on the county website
Neighborhood: 55901
Nearby schools
GreatSchools rating
- 8/10George W. Gibbs Elementary SchoolGrades: PK-5Distance: 0.6 mi
- 3/10Dakota Middle SchoolGrades: 6-8Distance: 0.6 mi
- 5/10John Marshall Senior High SchoolGrades: 8-12Distance: 4.6 mi
Get a cash offer in 3 minutes
Find out how much your home could sell for in as little as 3 minutes with a no-obligation cash offer.
Estimated market value
$315,500

