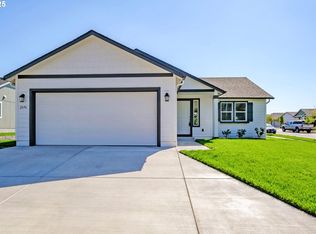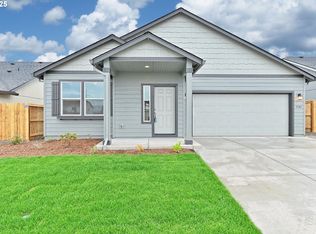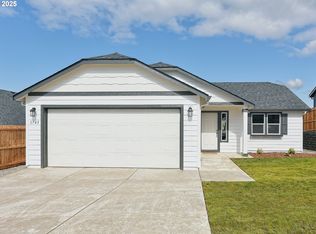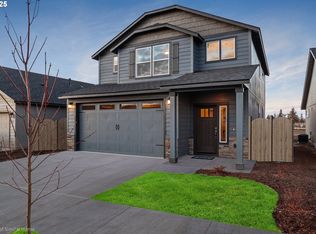Sold
$531,956
5102 Cedar View Dr, Springfield, OR 97478
4beds
1,979sqft
Residential, Single Family Residence
Built in 2025
-- sqft lot
$532,300 Zestimate®
$269/sqft
$3,006 Estimated rent
Home value
$532,300
$490,000 - $580,000
$3,006/mo
Zestimate® history
Loading...
Owner options
Explore your selling options
What's special
Located on a spacious corner lot, this beautifully designed 1,979 sq. ft. single-level Orchard plan offers a perfect blend of comfort and functionality. Featuring an extended garage and dedicated RV pad, this home is ideal for those needing extra space and flexibility. The open-concept kitchen is a standout, complete with abundant counter space, maple soft-close cabinetry, and ample storage. The living room flows seamlessly into the dining area, creating a warm and inviting space for entertaining. A versatile 4th bedroom with double glass doors makes an excellent home office or den. 4' Craftsman trim and extra windows throughout for enhanced natural light. Located in the desirable Woodland Ridge community in the Thurston area, you’ll enjoy close proximity to grocery stores, coffee shops, restaurants, and convenient freeway access. Finishes and structural options may vary from photos
Zillow last checked: 8 hours ago
Listing updated: September 05, 2025 at 07:48am
Listed by:
Sashila Gonzalez 541-788-2281,
New Home Star Oregon, LLC
Bought with:
Sashila Gonzalez, 201236602
New Home Star Oregon, LLC
Source: RMLS (OR),MLS#: 166004253
Facts & features
Interior
Bedrooms & bathrooms
- Bedrooms: 4
- Bathrooms: 2
- Full bathrooms: 2
- Main level bathrooms: 2
Primary bedroom
- Level: Main
Bedroom 2
- Level: Main
Bedroom 3
- Level: Main
Dining room
- Level: Main
Kitchen
- Level: Main
Heating
- Forced Air
Cooling
- ENERGY STAR Qualified Equipment
Appliances
- Included: Dishwasher, Disposal, Free-Standing Gas Range, Microwave, Plumbed For Ice Maker, Stainless Steel Appliance(s), Electric Water Heater
Features
- Soaking Tub, Kitchen Island, Pantry, Quartz
- Windows: Double Pane Windows, Vinyl Frames
- Basement: Crawl Space
- Number of fireplaces: 1
- Fireplace features: Gas
Interior area
- Total structure area: 1,979
- Total interior livable area: 1,979 sqft
Property
Parking
- Total spaces: 2
- Parking features: Driveway, On Street, Garage Door Opener, Attached
- Attached garage spaces: 2
- Has uncovered spaces: Yes
Features
- Levels: One
- Stories: 1
- Exterior features: Yard
- Has view: Yes
- View description: Trees/Woods
Lot
- Features: Corner Lot, Sprinkler, SqFt 7000 to 9999
Details
- Parcel number: New Construction
Construction
Type & style
- Home type: SingleFamily
- Property subtype: Residential, Single Family Residence
Materials
- Lap Siding
- Foundation: Stem Wall
- Roof: Composition
Condition
- New Construction
- New construction: Yes
- Year built: 2025
Details
- Warranty included: Yes
Utilities & green energy
- Gas: Gas
- Sewer: Public Sewer
- Water: Public
Community & neighborhood
Location
- Region: Springfield
HOA & financial
HOA
- Has HOA: Yes
- HOA fee: $95 quarterly
- Second HOA fee: $100 one time
Other
Other facts
- Listing terms: Cash,Conventional,FHA,VA Loan
- Road surface type: Paved
Price history
| Date | Event | Price |
|---|---|---|
| 9/5/2025 | Sold | $531,956-2%$269/sqft |
Source: | ||
| 6/20/2025 | Pending sale | $542,990$274/sqft |
Source: | ||
| 5/20/2025 | Price change | $542,990-1.3%$274/sqft |
Source: | ||
| 5/16/2025 | Price change | $549,990-4%$278/sqft |
Source: | ||
| 3/25/2025 | Pending sale | $572,929+21.9%$290/sqft |
Source: | ||
Public tax history
Tax history is unavailable.
Neighborhood: 97478
Nearby schools
GreatSchools rating
- 3/10Mt Vernon Elementary SchoolGrades: K-5Distance: 1.1 mi
- 6/10Agnes Stewart Middle SchoolGrades: 6-8Distance: 2 mi
- 5/10Thurston High SchoolGrades: 9-12Distance: 1.4 mi
Schools provided by the listing agent
- Elementary: Douglas Gardens
- Middle: Thurston
- High: Thurston
Source: RMLS (OR). This data may not be complete. We recommend contacting the local school district to confirm school assignments for this home.

Get pre-qualified for a loan
At Zillow Home Loans, we can pre-qualify you in as little as 5 minutes with no impact to your credit score.An equal housing lender. NMLS #10287.



