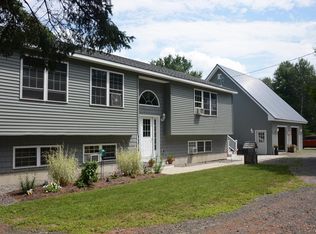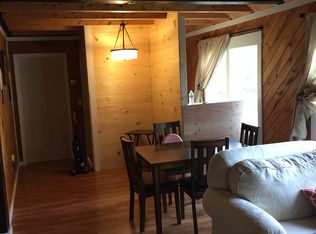Closed
$242,000
5102 Bennoch Road, Lagrange, ME 04453
3beds
1,222sqft
Mobile Home
Built in 2013
17.78 Acres Lot
$252,400 Zestimate®
$198/sqft
$1,712 Estimated rent
Home value
$252,400
$172,000 - $369,000
$1,712/mo
Zestimate® history
Loading...
Owner options
Explore your selling options
What's special
Come out to see this 3 bedroom, 2 bathroom home only a short drive from Bangor or Orono. This property has an impressive garage that has been used to run a small business out of as well. The property is set on 17 acres with plenty of room to roam and explore. Recreational trails can be accessed directly from the property! It also boasts potential for a rental set up on a separate slab and its own septic. So if your goal is a home with a large garage or income potential reach out today to request your private showing.
Zillow last checked: 8 hours ago
Listing updated: March 19, 2025 at 05:49am
Listed by:
NextHome Experience
Bought with:
RE/MAX Collaborative
Source: Maine Listings,MLS#: 1593421
Facts & features
Interior
Bedrooms & bathrooms
- Bedrooms: 3
- Bathrooms: 2
- Full bathrooms: 2
Primary bedroom
- Features: Closet, Double Vanity, Full Bath, Separate Shower
- Level: First
- Area: 143 Square Feet
- Dimensions: 13 x 11
Bedroom 1
- Features: Closet
- Level: First
- Area: 80 Square Feet
- Dimensions: 8 x 10
Bedroom 2
- Level: First
- Area: 80 Square Feet
- Dimensions: 8 x 10
Dining room
- Features: Dining Area
- Level: First
- Area: 128 Square Feet
- Dimensions: 8 x 16
Kitchen
- Features: Kitchen Island
- Level: First
- Area: 208 Square Feet
- Dimensions: 13 x 16
Laundry
- Level: First
- Area: 35 Square Feet
- Dimensions: 5 x 7
Living room
- Level: First
Heating
- Forced Air, Heat Pump
Cooling
- Heat Pump
Appliances
- Included: Dishwasher, Dryer, Microwave, Gas Range, Refrigerator, Washer, ENERGY STAR Qualified Appliances
Features
- 1st Floor Bedroom, 1st Floor Primary Bedroom w/Bath, Bathtub, One-Floor Living, Shower, Storage, Primary Bedroom w/Bath
- Flooring: Vinyl
- Doors: Storm Door(s)
- Windows: Double Pane Windows
- Has fireplace: No
Interior area
- Total structure area: 1,222
- Total interior livable area: 1,222 sqft
- Finished area above ground: 1,222
- Finished area below ground: 0
Property
Parking
- Total spaces: 3
- Parking features: Gravel, 21+ Spaces, Detached, Heated Garage
- Garage spaces: 3
Accessibility
- Accessibility features: 32 - 36 Inch Doors, 36 - 48 Inch Halls
Features
- Patio & porch: Deck, Patio
- Has view: Yes
- View description: Trees/Woods
Lot
- Size: 17.78 Acres
- Features: Rural, Level, Open Lot, Wooded
Details
- Additional structures: Outbuilding, Shed(s)
- Zoning: Res
- Other equipment: DSL, Generator, Internet Access Available
Construction
Type & style
- Home type: MobileManufactured
- Architectural style: Other
- Property subtype: Mobile Home
Materials
- Mobile, Vinyl Siding
- Foundation: Slab
- Roof: Pitched,Shingle
Condition
- Year built: 2013
Details
- Builder model: G16-582
Utilities & green energy
- Electric: Circuit Breakers, Generator Hookup
- Sewer: Private Sewer
- Water: Private, Well
- Utilities for property: Utilities On
Green energy
- Energy efficient items: Ceiling Fans, Water Heater
Community & neighborhood
Location
- Region: Lagrange
Other
Other facts
- Body type: Single Wide
- Road surface type: Paved
Price history
| Date | Event | Price |
|---|---|---|
| 9/24/2024 | Sold | $242,000-10.3%$198/sqft |
Source: | ||
| 9/14/2024 | Pending sale | $269,900$221/sqft |
Source: | ||
| 8/7/2024 | Price change | $269,900-3.6%$221/sqft |
Source: | ||
| 6/14/2024 | Listed for sale | $279,900+80.7%$229/sqft |
Source: | ||
| 12/1/2017 | Listing removed | $154,900$127/sqft |
Source: Realty of Maine #1311662 Report a problem | ||
Public tax history
Tax history is unavailable.
Neighborhood: 04453
Nearby schools
GreatSchools rating
- NAMilo Elementary SchoolGrades: PK-2Distance: 11.8 mi
- 1/10Penquis Valley High SchoolGrades: 5-12Distance: 13.1 mi
- NAMilo Elementary SchoolGrades: PK-2Distance: 11.8 mi

