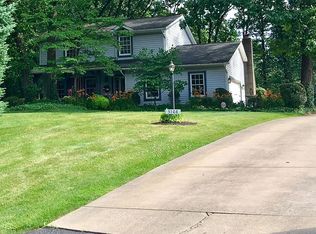Sold for $274,900 on 02/02/24
$274,900
5102 Beachview Cir NW, Canton, OH 44708
3beds
2,228sqft
Single Family Residence
Built in 1979
0.42 Acres Lot
$292,400 Zestimate®
$123/sqft
$2,000 Estimated rent
Home value
$292,400
$275,000 - $310,000
$2,000/mo
Zestimate® history
Loading...
Owner options
Explore your selling options
What's special
Great home, great location and great buyer incentive! Seller is offering up to 3% of accepted purchase price, towards closing costs- allowing you to do updates you may want to do or just keep a little extra in your pocket at closing. This 3 bedroom home is situated on a cul-de-sac by Sippo Lake. First floor offers a large living room, dining room, updated kitchen, spacious family room with gas fireplace and doors to the deck and back yard. First floor also has a laundry room with washer/dryer that stay with home and half bathroom. Second floor has a generously sized master bedroom with walk in closet and ensuite bathroom. There are 2 more nicely sized bedrooms and full bathroom on the second floor. The basement is partially finished with tons of space for storage and a workshop area. Large 2 car, attached garage and storage shed in the backyard round off this property. Seller is willing to leave home furnished. Home also comes with a one year warranty for extra peace of mind. This home truly is a must see, so schedule your showing today!
Zillow last checked: 8 hours ago
Listing updated: February 02, 2024 at 12:31pm
Listing Provided by:
Talethia Mummertz 330-704-7198,
Keller Williams Legacy Group Realty
Bought with:
Scott Killy, 2019006117
Keller Williams Legacy Group Realty
Source: MLS Now,MLS#: 5008767 Originating MLS: Stark Trumbull Area REALTORS
Originating MLS: Stark Trumbull Area REALTORS
Facts & features
Interior
Bedrooms & bathrooms
- Bedrooms: 3
- Bathrooms: 3
- Full bathrooms: 2
- 1/2 bathrooms: 1
- Main level bathrooms: 1
Primary bedroom
- Description: Flooring: Carpet
- Level: Second
- Dimensions: 20 x 13
Bedroom
- Description: Flooring: Carpet
- Level: Second
- Dimensions: 15 x 14
Bedroom
- Description: Flooring: Carpet
- Level: Second
- Dimensions: 12 x 9
Primary bathroom
- Level: Second
Bathroom
- Level: First
Bathroom
- Level: Second
Dining room
- Description: Flooring: Carpet
- Level: First
- Dimensions: 11 x 11
Family room
- Description: Flooring: Carpet
- Features: Fireplace
- Level: First
- Dimensions: 21 x 11
Kitchen
- Description: Flooring: Wood
- Level: First
- Dimensions: 13 x 11
Laundry
- Level: First
- Dimensions: 7 x 4
Living room
- Description: Flooring: Carpet
- Level: First
- Dimensions: 19 x 12
Recreation
- Level: Basement
- Dimensions: 32 x 12
Workshop
- Level: Basement
Heating
- Forced Air
Cooling
- Central Air
Appliances
- Included: Dryer, Dishwasher, Microwave, Range, Refrigerator, Washer
Features
- Basement: Full,Partially Finished,Sump Pump
- Number of fireplaces: 1
- Fireplace features: Gas
Interior area
- Total structure area: 2,228
- Total interior livable area: 2,228 sqft
- Finished area above ground: 1,844
- Finished area below ground: 384
Property
Parking
- Total spaces: 2
- Parking features: Attached, Garage, Garage Door Opener
- Attached garage spaces: 2
Features
- Levels: Two
- Stories: 2
- Patio & porch: Covered, Deck, Porch
Lot
- Size: 0.42 Acres
Details
- Parcel number: 04313541
- Special conditions: Standard
Construction
Type & style
- Home type: SingleFamily
- Architectural style: Colonial
- Property subtype: Single Family Residence
Materials
- Brick
- Roof: Asphalt,Fiberglass
Condition
- Year built: 1979
Details
- Warranty included: Yes
Utilities & green energy
- Sewer: Public Sewer
- Water: Public
Community & neighborhood
Location
- Region: Canton
- Subdivision: Shore View Allotment 01
Price history
| Date | Event | Price |
|---|---|---|
| 2/2/2024 | Sold | $274,900$123/sqft |
Source: | ||
| 1/4/2024 | Pending sale | $274,900$123/sqft |
Source: | ||
| 12/1/2023 | Price change | $274,900-5.2%$123/sqft |
Source: | ||
| 11/11/2023 | Listed for sale | $289,900$130/sqft |
Source: | ||
Public tax history
| Year | Property taxes | Tax assessment |
|---|---|---|
| 2024 | $3,849 +50.4% | $81,030 +34.6% |
| 2023 | $2,559 -1.3% | $60,200 |
| 2022 | $2,593 -6.1% | $60,200 |
Find assessor info on the county website
Neighborhood: 44708
Nearby schools
GreatSchools rating
- 7/10Pfeiffer Intermediate SchoolGrades: 5-6Distance: 0.8 mi
- 7/10Edison Middle SchoolGrades: 7-8Distance: 0.9 mi
- 5/10Perry High SchoolGrades: 9-12Distance: 1.1 mi
Schools provided by the listing agent
- District: Perry LSD Stark- 7614
Source: MLS Now. This data may not be complete. We recommend contacting the local school district to confirm school assignments for this home.

Get pre-qualified for a loan
At Zillow Home Loans, we can pre-qualify you in as little as 5 minutes with no impact to your credit score.An equal housing lender. NMLS #10287.
Sell for more on Zillow
Get a free Zillow Showcase℠ listing and you could sell for .
$292,400
2% more+ $5,848
With Zillow Showcase(estimated)
$298,248