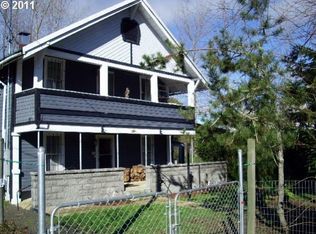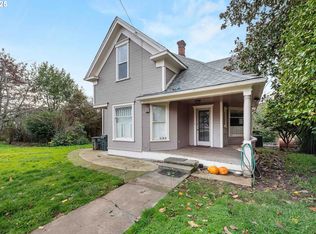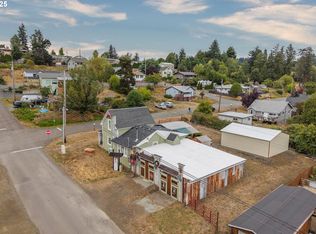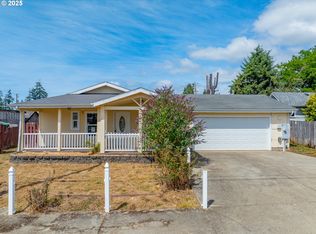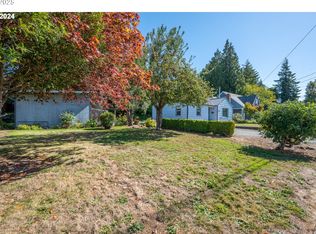Two homes on nearly an acre in beautiful Broadbent! Farm home has lots of original charm, featuring 5 bedrooms 2 baths 1728 sqft with a remodeled kitchen, dining room, living room, bathroom and 2 bedrooms all with new flooring and drywall. Foundation under main home was lifted and reset in 2020. Also a new leach field was installed for septic. The home also features a nice upper deck to enjoy your morning coffee. Detached garage and multiple carports on property. Manufactured home has 3 beds 2 baths and 924 sqft. It's been completely gutted with a brand new permitted septic system. Renovations have started to make it a great rental or guest house! Grounds feature large yard, sauna, hot tub, gazebo, pond, fire pit, and fruit trees. A gutted out shed building perfect for hobbies or additional storage. Seller has invested over $70,000 in septic, foundation and other remodeling. Cash Only, as-is. Shown by appointment only.
Active
Price cut: $27K (12/2)
$238,000
51014 Dement Creek Rd, Broadbent, OR 97458
5beds
2,700sqft
Est.:
Residential, Single Family Residence
Built in 1916
0.87 Acres Lot
$-- Zestimate®
$88/sqft
$-- HOA
What's special
Large yardHot tubUpper deckRemodeled kitchenFire pitNew flooringDining room
- 207 days |
- 2,421 |
- 150 |
Zillow last checked: 8 hours ago
Listing updated: December 29, 2025 at 04:11pm
Listed by:
Levi Rider 541-294-1485,
Pacific Coast Real Estate & Development, LLC
Source: RMLS (OR),MLS#: 139505497
Tour with a local agent
Facts & features
Interior
Bedrooms & bathrooms
- Bedrooms: 5
- Bathrooms: 2
- Full bathrooms: 2
- Main level bathrooms: 2
Rooms
- Room types: Bedroom 2, Bedroom 3, Dining Room, Family Room, Kitchen, Living Room, Primary Bedroom
Primary bedroom
- Level: Main
Bedroom 2
- Level: Upper
Bedroom 3
- Level: Upper
Dining room
- Level: Main
Kitchen
- Level: Main
Living room
- Level: Main
Heating
- Wall Furnace, Wood Stove
Appliances
- Included: Free-Standing Range, Free-Standing Refrigerator, Electric Water Heater
Features
- Flooring: Hardwood
- Basement: Crawl Space
- Number of fireplaces: 1
- Fireplace features: Stove, Wood Burning
Interior area
- Total structure area: 2,700
- Total interior livable area: 2,700 sqft
Property
Parking
- Total spaces: 2
- Parking features: RV Access/Parking, Carport, Detached
- Garage spaces: 2
- Has carport: Yes
Features
- Levels: Two
- Stories: 2
- Patio & porch: Patio, Porch
- Exterior features: Fire Pit, Garden, RV Hookup, Sauna, Water Feature, Yard
- Fencing: Fenced
- Has view: Yes
- View description: Seasonal, Territorial
Lot
- Size: 0.87 Acres
- Features: Level, Trees, SqFt 20000 to Acres1
Details
- Additional structures: Gazebo, RVHookup, SecondResidence, Workshop
- Additional parcels included: 180509
- Parcel number: 1171000
- Zoning: RC
Construction
Type & style
- Home type: SingleFamily
- Property subtype: Residential, Single Family Residence
Materials
- Wood Siding
- Foundation: Pillar/Post/Pier
- Roof: Metal
Condition
- Approximately
- New construction: No
- Year built: 1916
Utilities & green energy
- Sewer: Septic Tank
- Water: Other, Well
Community & HOA
HOA
- Has HOA: No
Location
- Region: Broadbent
Financial & listing details
- Price per square foot: $88/sqft
- Annual tax amount: $1,013
- Date on market: 6/7/2025
- Listing terms: Cash
- Road surface type: Paved
Estimated market value
Not available
Estimated sales range
Not available
$1,822/mo
Price history
Price history
| Date | Event | Price |
|---|---|---|
| 12/2/2025 | Price change | $238,000-10.2%$88/sqft |
Source: | ||
| 7/22/2025 | Price change | $265,000-5.4%$98/sqft |
Source: | ||
| 6/28/2025 | Price change | $280,000-6.7%$104/sqft |
Source: | ||
| 6/8/2025 | Listed for sale | $300,000+98.7%$111/sqft |
Source: | ||
| 1/17/2020 | Sold | $151,000$56/sqft |
Source: | ||
Public tax history
Public tax history
Tax history is unavailable.BuyAbility℠ payment
Est. payment
$1,153/mo
Principal & interest
$923
Property taxes
$147
Home insurance
$83
Climate risks
Neighborhood: 97458
Nearby schools
GreatSchools rating
- 6/10Myrtle Crest SchoolGrades: K-6Distance: 3.7 mi
- 3/10Myrtle Point High SchoolGrades: 7-12Distance: 3.6 mi
Schools provided by the listing agent
- Elementary: Myrtle Crest
- Middle: Myrtle Point
- High: Myrtle Point
Source: RMLS (OR). This data may not be complete. We recommend contacting the local school district to confirm school assignments for this home.
- Loading
- Loading
