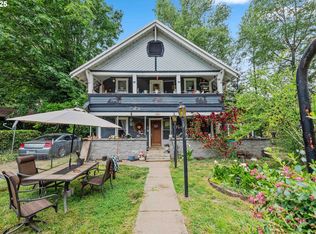Amazing 1916 Farmhouse on .84 acre. Property has a second residence a 1982 Broadmore 3 bedroom MH for potential income, in excellent condition. Grounds feature large yard, gazebo, spa, sauna, pond, fire pit and fruit trees. Main home features 5 bdrm, 2 baths lots of charm and quality construction.
This property is off market, which means it's not currently listed for sale or rent on Zillow. This may be different from what's available on other websites or public sources.
