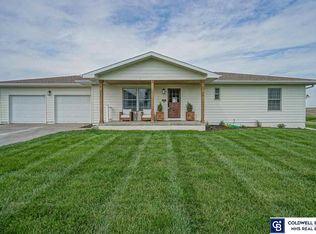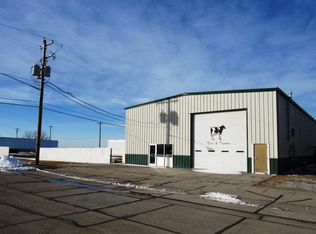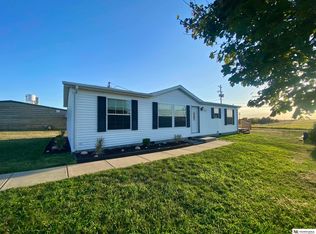Sold for $545,000 on 03/04/25
$545,000
5101 W Hallam Rd, Hallam, NE 68368
4beds
2,757sqft
Single Family Residence
Built in 2004
5 Acres Lot
$565,700 Zestimate®
$198/sqft
$2,472 Estimated rent
Home value
$565,700
$509,000 - $634,000
$2,472/mo
Zestimate® history
Loading...
Owner options
Explore your selling options
What's special
Lodge style home with a cozy spot for everyone to enjoy. This beautiful home has reclaimed wood features a stone fireplace, an open stairway and overlook loft that feels like your in a resort. Primary bedroom, walk-in closet and full bath share the upper story of the home. Stone chimney in the fireplace entertainment space and two larger bedrooms with built in closet organizers. The outside is just as wonderful! Hardi cement board siding on the home with metal roof, a Cleary 4 car tandem garage with propane furnace, 1/2 bath, floor drain and openers. Another 30x48 Cleary building concrete floor, shelving, and openers. Updated well and lagoon, fencing for animals and some shelters. Call today to see this great acreage.
Zillow last checked: 8 hours ago
Listing updated: March 04, 2025 at 01:11pm
Listed by:
Lea Ann Stephenson 402-506-3875,
HOME Real Estate
Bought with:
Jordan Schneider, 20230203
Keller Williams Lincoln
Source: GPRMLS,MLS#: 22500715
Facts & features
Interior
Bedrooms & bathrooms
- Bedrooms: 4
- Bathrooms: 3
- Full bathrooms: 3
- Main level bathrooms: 1
Primary bedroom
- Features: Wood Floor
- Level: Second
- Area: 162
- Dimensions: 12 x 13.5
Bedroom 2
- Features: Wood Floor
- Level: Basement
- Area: 132
- Dimensions: 11 x 12
Bedroom 3
- Features: Wood Floor
- Level: Basement
- Area: 126
- Dimensions: 12 x 10.5
Bedroom 4
- Features: Wood Floor
- Level: Basement
- Area: 126
- Dimensions: 12 x 10.5
Family room
- Features: Wall/Wall Carpeting
- Level: Basement
- Area: 221
- Dimensions: 13 x 17
Kitchen
- Features: Wood Floor
- Level: Main
- Area: 144
- Dimensions: 12 x 12
Living room
- Features: Wood Floor
- Level: Main
- Area: 221
- Dimensions: 17 x 13
Basement
- Area: 1140
Heating
- Electric, Forced Air, Heat Pump
Cooling
- Central Air, Heat Pump
Appliances
- Included: Range, Refrigerator, Microwave
Features
- High Ceilings, Two Story Entry, Garage Floor Drain, Pantry
- Flooring: Wood, Carpet
- Basement: Egress,Full,Finished
- Number of fireplaces: 1
- Fireplace features: Gas Log
Interior area
- Total structure area: 2,757
- Total interior livable area: 2,757 sqft
- Finished area above ground: 1,617
- Finished area below ground: 1,140
Property
Parking
- Total spaces: 4
- Parking features: Detached, Garage Door Opener
- Garage spaces: 4
Features
- Levels: One and One Half
- Patio & porch: Porch, Deck
- Exterior features: Horse Permitted, Dog Run
- Fencing: None
Lot
- Size: 5 Acres
- Dimensions: 5 Acres
- Features: Over 1 up to 5 Acres, Paved, Private Roadway
Details
- Additional structures: Outbuilding, Shed(s)
- Parcel number: 0731100006000
- Horses can be raised: Yes
Construction
Type & style
- Home type: SingleFamily
- Architectural style: Traditional
- Property subtype: Single Family Residence
Materials
- Cement Siding
- Foundation: Concrete Perimeter
- Roof: Metal
Condition
- Not New and NOT a Model
- New construction: No
- Year built: 2004
Utilities & green energy
- Sewer: Private Sewer
- Water: Private
- Utilities for property: Electricity Available, Water Available, Sewer Available, Cable Available
Community & neighborhood
Location
- Region: Hallam
- Subdivision: Hallam
Other
Other facts
- Listing terms: Private Financing Available,VA Loan,FHA,Conventional,Cash,USDA Loan
- Ownership: Fee Simple
- Road surface type: Paved
Price history
| Date | Event | Price |
|---|---|---|
| 3/4/2025 | Sold | $545,000$198/sqft |
Source: | ||
| 2/28/2025 | Pending sale | $545,000$198/sqft |
Source: | ||
| 2/1/2025 | Listed for sale | $545,000+18.5%$198/sqft |
Source: | ||
| 6/4/2021 | Sold | $460,000+3.4%$167/sqft |
Source: | ||
| 5/10/2021 | Pending sale | $445,000$161/sqft |
Source: | ||
Public tax history
| Year | Property taxes | Tax assessment |
|---|---|---|
| 2024 | $5,098 -25.1% | $487,800 +3% |
| 2023 | $6,803 +24.4% | $473,600 +50.9% |
| 2022 | $5,469 -0.4% | $313,900 |
Find assessor info on the county website
Neighborhood: 68368
Nearby schools
GreatSchools rating
- 6/10Crete Intermediate SchoolGrades: 3-5Distance: 10.3 mi
- 7/10Crete Middle SchoolGrades: 6-8Distance: 10.1 mi
- 2/10Crete High SchoolGrades: 9-12Distance: 10 mi
Schools provided by the listing agent
- Elementary: Crete
- Middle: Crete
- High: Crete
- District: Crete
Source: GPRMLS. This data may not be complete. We recommend contacting the local school district to confirm school assignments for this home.

Get pre-qualified for a loan
At Zillow Home Loans, we can pre-qualify you in as little as 5 minutes with no impact to your credit score.An equal housing lender. NMLS #10287.


