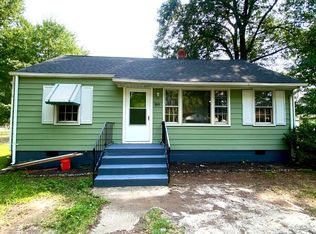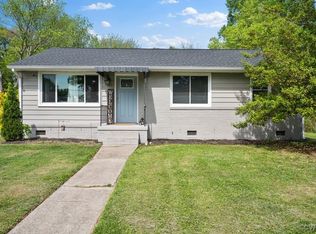Sold for $279,000
$279,000
5101 Troy Rd, Richmond, VA 23224
3beds
1,021sqft
Single Family Residence
Built in 1953
0.31 Acres Lot
$286,600 Zestimate®
$273/sqft
$1,778 Estimated rent
Home value
$286,600
$255,000 - $321,000
$1,778/mo
Zestimate® history
Loading...
Owner options
Explore your selling options
What's special
Charming One-Level in Prime Location! Discover this beautifully remodeled One-Level home, perfectly nestled in a well-established neighborhood. With 3 spacious bedrooms and 1.5 bathrooms, this house feels like new from top to bottom! Nearly everything has been updated, from the foundation to the roof: encapsulated crawl space, new front walkway, new front porch railings, brand new vinyl siding, all new electric, new plumbing, new windows, gutter guards for maintenance-free care, and all new appliances and flooring. Truly, no detail was overlooked. Step inside to an inviting open-concept living area, where a cozy, light-filled kitchen serves as the heart of the home. Home drenched in natural light, provides the perfect space to work from home. Enjoy gathering with family and friends in the spacious, fenced backyard – ideal for BBQs and outdoor play. Unbeatable Location! Situated minutes from the James River, Midlothian, and VCU, with easy access to shopping, dining, and medical facilities. Enjoy weekends exploring the nearby South of the James Farmers Market or relaxing at Veil Brewery. With new doors, a completely updated kitchen, and bathrooms, this home is truly move-in ready. Don’t miss out on this dream home! It’s everything you’ve been looking for, and more.
Zillow last checked: 8 hours ago
Listing updated: August 06, 2025 at 03:42am
Listed by:
Bryan Waggoner 804-774-0040,
River City Elite Properties - Real Broker,
Susan Stynes 804-822-5324,
River City Elite Properties - Real Broker
Bought with:
Richard Sasso, 0225251628
The Sasso Group
Source: CVRMLS,MLS#: 2508830 Originating MLS: Central Virginia Regional MLS
Originating MLS: Central Virginia Regional MLS
Facts & features
Interior
Bedrooms & bathrooms
- Bedrooms: 3
- Bathrooms: 2
- Full bathrooms: 1
- 1/2 bathrooms: 1
Primary bedroom
- Level: First
- Dimensions: 11.0 x 12.0
Bedroom 2
- Level: First
- Dimensions: 9.0 x 12.0
Bedroom 3
- Level: First
- Dimensions: 11.0 x 8.0
Dining room
- Level: First
- Dimensions: 11.0 x 8.0
Other
- Description: Tub & Shower
- Level: First
Half bath
- Level: First
Kitchen
- Level: First
- Dimensions: 12.0 x 8.0
Laundry
- Level: First
- Dimensions: 11.0 x 7.0
Living room
- Level: First
- Dimensions: 11.0 x 13.0
Heating
- Floor Furnace, Other
Cooling
- Central Air
Appliances
- Included: Electric Water Heater
- Laundry: Washer Hookup
Features
- Flooring: Carpet
- Basement: Crawl Space
- Attic: Pull Down Stairs
Interior area
- Total interior livable area: 1,021 sqft
- Finished area above ground: 1,021
- Finished area below ground: 0
Property
Features
- Levels: One
- Stories: 1
- Pool features: None
Lot
- Size: 0.31 Acres
Details
- Parcel number: C0080420010
- Zoning description: R-4
- Special conditions: Estate
Construction
Type & style
- Home type: SingleFamily
- Architectural style: Ranch
- Property subtype: Single Family Residence
Materials
- Drywall, Frame, Vinyl Siding
Condition
- Resale
- New construction: No
- Year built: 1953
Utilities & green energy
- Sewer: Public Sewer
- Water: Public
Community & neighborhood
Location
- Region: Richmond
- Subdivision: Hollandale
Other
Other facts
- Ownership: Estate
Price history
| Date | Event | Price |
|---|---|---|
| 8/5/2025 | Sold | $279,000+0%$273/sqft |
Source: | ||
| 6/14/2025 | Pending sale | $278,995$273/sqft |
Source: | ||
| 6/9/2025 | Price change | $278,995-0.4%$273/sqft |
Source: | ||
| 5/28/2025 | Price change | $280,000-1.8%$274/sqft |
Source: | ||
| 5/9/2025 | Price change | $285,000-1.4%$279/sqft |
Source: | ||
Public tax history
| Year | Property taxes | Tax assessment |
|---|---|---|
| 2024 | $2,232 +17.7% | $186,000 +17.7% |
| 2023 | $1,896 | $158,000 |
| 2022 | $1,896 +56.4% | $158,000 +56.4% |
Find assessor info on the county website
Neighborhood: South Garden
Nearby schools
GreatSchools rating
- 5/10J.L. Francis Elementary SchoolGrades: PK-5Distance: 0.4 mi
- 2/10River City MiddleGrades: 6-8Distance: 1.3 mi
- 2/10Huguenot High SchoolGrades: 9-12Distance: 4.7 mi
Schools provided by the listing agent
- Elementary: Frances W. McClenney
- Middle: River City
- High: Huguenot
Source: CVRMLS. This data may not be complete. We recommend contacting the local school district to confirm school assignments for this home.
Get a cash offer in 3 minutes
Find out how much your home could sell for in as little as 3 minutes with a no-obligation cash offer.
Estimated market value$286,600
Get a cash offer in 3 minutes
Find out how much your home could sell for in as little as 3 minutes with a no-obligation cash offer.
Estimated market value
$286,600

