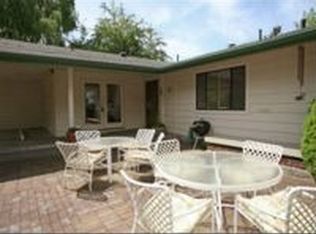Smartly designed updated kitchen. Fresh paint, refinished hardwoods and new carpeting. Light filled LR with peaceful view to private back yard.Two fireplaces. Solar panels for very low energy costs. Sustainable juniper deck. Lots of window and tranquil setting w/mature landscaping.Easy to convert garage back to 2 car. Moments to the Library, shopping in Hillsdale and hiking trails. Offers due by 3pm 4/10
This property is off market, which means it's not currently listed for sale or rent on Zillow. This may be different from what's available on other websites or public sources.
