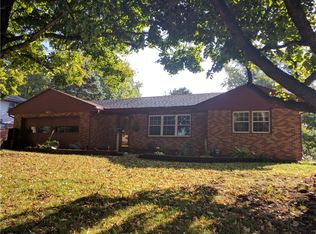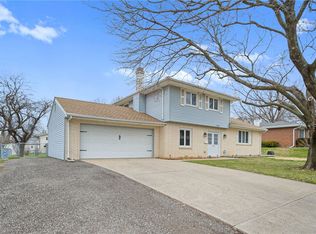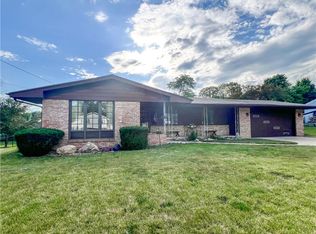Sold for $260,000 on 05/26/23
$260,000
5101 SW 18th St, Des Moines, IA 50315
3beds
1,222sqft
Single Family Residence
Built in 1956
0.3 Acres Lot
$279,300 Zestimate®
$213/sqft
$1,836 Estimated rent
Home value
$279,300
$265,000 - $293,000
$1,836/mo
Zestimate® history
Loading...
Owner options
Explore your selling options
What's special
Introducing a spacious house with an extra deep garage on one side that a car enthusiast would love, and over 1500+ finished sq ft in the desirable SW Des Moines area, set on a spacious .3 acre lot. This home offers an exceptional blend of comfort and convenience, perfect for buyers seeking a large backyard, and multiple levels in the home. There are three bedrooms, a spacious owner's suite with a private patio above the garage, 1.5 bathrooms, and an inviting family room with a vaulted ceiling, perfect for relaxing or entertaining with access to the backyard.
Another living space awaits when you first walk in, featuring light-colored hard flooring that perfectly complements all the natural light creating a welcoming space. The formal dining area is ideal for hosting, while the eat-in kitchen provides plenty of space for cooking and gathering.
This property offers a 2nd patio area off the extended family room, perfect for outdoor entertaining and relaxation. The lush lawn adds to the home's appeal, providing a serene outdoor space. Don't miss out on the chance to own this lovely home. It's located conveniently near Grays Lake, minutes from downtown, or I-235 making it accessible to most work locations. Schedule an appt. today by reaching out to us at 515-489-4252 or contact your realtor.
Zillow last checked: 8 hours ago
Listing updated: May 30, 2023 at 06:46am
Listed by:
Kenneth Ratliff (515)446-7524,
Realty ONE Group Impact,
Ratliff, Natasha 515-943-0219,
Realty ONE Group Impact
Bought with:
Nick McCargar
RE/MAX Concepts
Source: DMMLS,MLS#: 670878 Originating MLS: Des Moines Area Association of REALTORS
Originating MLS: Des Moines Area Association of REALTORS
Facts & features
Interior
Bedrooms & bathrooms
- Bedrooms: 3
- Bathrooms: 2
- Full bathrooms: 1
- 1/2 bathrooms: 1
Heating
- Gas, Natural Gas
Cooling
- Central Air
Appliances
- Included: Built-In Oven, Cooktop, Dryer, Dishwasher, Microwave, Refrigerator
- Laundry: Main Level
Features
- Separate/Formal Dining Room, Window Treatments
- Flooring: Carpet, Laminate
Interior area
- Total structure area: 1,222
- Total interior livable area: 1,222 sqft
- Finished area below ground: 364
Property
Parking
- Total spaces: 2
- Parking features: Attached, Garage, Two Car Garage
- Attached garage spaces: 2
Features
- Levels: Multi/Split
- Patio & porch: Deck, Open, Patio
- Exterior features: Deck, Patio
Lot
- Size: 0.30 Acres
- Dimensions: 95 x 139
Details
- Parcel number: 12006281001000
- Zoning: N3A
Construction
Type & style
- Home type: SingleFamily
- Architectural style: Split Level
- Property subtype: Single Family Residence
Materials
- Brick, Vinyl Siding
- Foundation: Block
- Roof: Asphalt,Shingle
Condition
- Year built: 1956
Utilities & green energy
- Sewer: Public Sewer
- Water: Public
Community & neighborhood
Location
- Region: Des Moines
Other
Other facts
- Listing terms: Cash,Conventional,FHA
- Road surface type: Concrete
Price history
| Date | Event | Price |
|---|---|---|
| 5/26/2023 | Sold | $260,000+2%$213/sqft |
Source: | ||
| 4/25/2023 | Pending sale | $255,000$209/sqft |
Source: | ||
| 4/22/2023 | Listed for sale | $255,000$209/sqft |
Source: | ||
| 4/20/2023 | Pending sale | $255,000$209/sqft |
Source: | ||
| 4/20/2023 | Listed for sale | $255,000$209/sqft |
Source: | ||
Public tax history
| Year | Property taxes | Tax assessment |
|---|---|---|
| 2024 | $4,876 +7.1% | $247,900 |
| 2023 | $4,552 +0.8% | $247,900 +22.7% |
| 2022 | $4,514 +0.4% | $202,000 |
Find assessor info on the county website
Neighborhood: Watrous South
Nearby schools
GreatSchools rating
- 6/10Wright Elementary SchoolGrades: K-5Distance: 0.3 mi
- 3/10Brody Middle SchoolGrades: 6-8Distance: 1.4 mi
- 1/10Lincoln High SchoolGrades: 9-12Distance: 1.8 mi
Schools provided by the listing agent
- District: Des Moines Independent
Source: DMMLS. This data may not be complete. We recommend contacting the local school district to confirm school assignments for this home.

Get pre-qualified for a loan
At Zillow Home Loans, we can pre-qualify you in as little as 5 minutes with no impact to your credit score.An equal housing lender. NMLS #10287.


