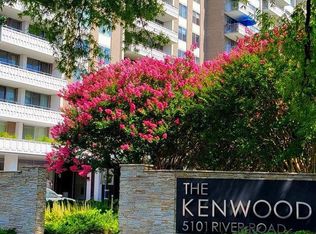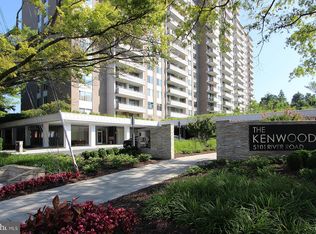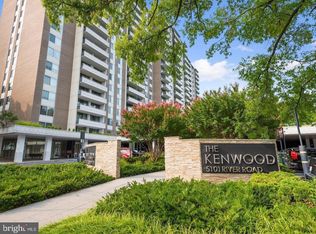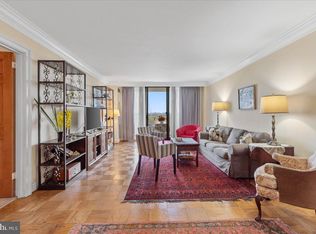Sold for $198,000
$198,000
5101 River Rd APT 811, Bethesda, MD 20816
1beds
1,017sqft
Condominium
Built in 1969
-- sqft lot
$197,100 Zestimate®
$195/sqft
$2,416 Estimated rent
Home value
$197,100
$181,000 - $215,000
$2,416/mo
Zestimate® history
Loading...
Owner options
Explore your selling options
What's special
Welcome to The Kenwood – a premier condominium community in the heart of Bethesda! This spacious and sun-drenched unit offers stunning 8th-floor views, expansive windows, and a serene retreat just minutes from downtown DC. The open-concept living and dining area features beautiful hardwood floors and a seamless flow onto a private balcony — perfect for morning coffee or evening sunsets. Enjoy resort-style living with full-service amenities, including a24/7 front desk, fitness center, outdoor pool, rooftop terrace, tennis courts, walking trails, and more. ALL utilities included in the condo fee — no hidden monthly surprises! Ideally situated near Capital Crescent Trail, shopping, dining, and Metro access, with easy commutes to DC, Chevy Chase, and Northern Virginia. This is luxury, convenience, and value — all in one! Don’t miss this exceptional opportunity to own in one of Bethesda’s most desirable buildings.
Zillow last checked: 8 hours ago
Listing updated: November 28, 2025 at 02:46pm
Listed by:
Sarah Reynolds 703-844-3464,
Keller Williams Realty
Bought with:
Antonio Longueira, 5021081
The Agency DC
Source: Bright MLS,MLS#: MDMC2179428
Facts & features
Interior
Bedrooms & bathrooms
- Bedrooms: 1
- Bathrooms: 1
- Full bathrooms: 1
- Main level bathrooms: 1
- Main level bedrooms: 1
Basement
- Area: 0
Heating
- Forced Air, Natural Gas
Cooling
- Central Air, Electric
Appliances
- Included: Electric Water Heater
Features
- Has basement: No
- Has fireplace: No
Interior area
- Total structure area: 1,017
- Total interior livable area: 1,017 sqft
- Finished area above ground: 1,017
- Finished area below ground: 0
Property
Parking
- Total spaces: 1
- Parking features: Covered, Garage
- Garage spaces: 1
Accessibility
- Accessibility features: None
Features
- Levels: One
- Stories: 1
- Pool features: Community
Details
- Additional structures: Above Grade, Below Grade
- Parcel number: 160701961297
- Zoning: R-10
- Special conditions: Standard
Construction
Type & style
- Home type: Condo
- Architectural style: Contemporary
- Property subtype: Condominium
- Attached to another structure: Yes
Materials
- Brick
Condition
- New construction: No
- Year built: 1969
Utilities & green energy
- Sewer: Public Sewer
- Water: Public
Community & neighborhood
Location
- Region: Bethesda
- Subdivision: The Kenwood
HOA & financial
HOA
- Has HOA: No
- Amenities included: Pool, Security, Fitness Center, Storage
- Services included: Maintenance Structure, Management, Pool(s), Recreation Facility, Sewer
- Association name: Cfm
Other fees
- Condo and coop fee: $912 monthly
Other
Other facts
- Listing agreement: Exclusive Right To Sell
- Ownership: Condominium
Price history
| Date | Event | Price |
|---|---|---|
| 11/26/2025 | Sold | $198,000-7.9%$195/sqft |
Source: | ||
| 11/12/2025 | Contingent | $215,000$211/sqft |
Source: | ||
| 9/4/2025 | Price change | $215,000-14%$211/sqft |
Source: | ||
| 7/21/2025 | Price change | $250,000-5.7%$246/sqft |
Source: | ||
| 6/18/2025 | Listed for sale | $265,000+24.7%$261/sqft |
Source: | ||
Public tax history
| Year | Property taxes | Tax assessment |
|---|---|---|
| 2025 | $2,848 +7.3% | $244,000 +5.8% |
| 2024 | $2,655 +6% | $230,667 +6.1% |
| 2023 | $2,504 +11.2% | $217,333 +6.5% |
Find assessor info on the county website
Neighborhood: 20816
Nearby schools
GreatSchools rating
- 9/10Westbrook Elementary SchoolGrades: K-5Distance: 0.4 mi
- 10/10Westland Middle SchoolGrades: 6-8Distance: 0.5 mi
- 8/10Bethesda-Chevy Chase High SchoolGrades: 9-12Distance: 1.7 mi
Schools provided by the listing agent
- Elementary: Westbrook
- Middle: Westland
- High: Bethesda-chevy Chase
- District: Montgomery County Public Schools
Source: Bright MLS. This data may not be complete. We recommend contacting the local school district to confirm school assignments for this home.
Get pre-qualified for a loan
At Zillow Home Loans, we can pre-qualify you in as little as 5 minutes with no impact to your credit score.An equal housing lender. NMLS #10287.
Sell for more on Zillow
Get a Zillow Showcase℠ listing at no additional cost and you could sell for .
$197,100
2% more+$3,942
With Zillow Showcase(estimated)$201,042



